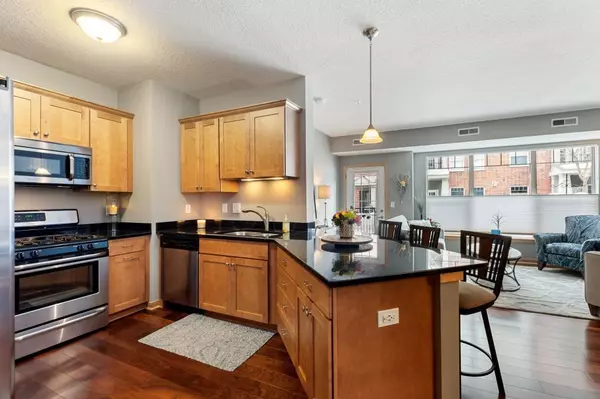$265,000
$265,000
For more information regarding the value of a property, please contact us for a free consultation.
462 Ford RD #104B Saint Louis Park, MN 55426
1 Bed
2 Baths
1,010 SqFt
Key Details
Sold Price $265,000
Property Type Condo
Sub Type High Rise
Listing Status Sold
Purchase Type For Sale
Square Footage 1,010 sqft
Price per Sqft $262
Subdivision Cic 1299 Parkside Lofts Condo
MLS Listing ID 5472843
Sold Date 04/17/20
Bedrooms 1
Full Baths 1
Half Baths 1
HOA Fees $270/mo
Year Built 2010
Annual Tax Amount $2,776
Tax Year 2019
Contingent None
Lot Dimensions Common
Property Description
BUYER GOT COLD FEET, PASSED APPRAISAL & NO INSPECTION PERFORMED. Pristine condo with 1 Bedroom +Den, perfect for office or 2nd sleeping room. Entertain easily with the Guest Bathroom, separate from your own Private Master Suite. Move in ready with fresh modern paint, Granite countertops, Stainless Steel appliances, 3-panel doors, in-unit washer/dryer, & smart USB outlets. Underground heated parking with shared car wash, abundant storage space in-unit & secure storage lockers available for purchase. The first floor access offers extra convenience & more of an intimate "welcoming" feel, while also providing one of the largest gated patios in the complex. Located near miles of park trails, playground, community grill, shopping & restaurants within walking distance, & the Marriott nearby for visitors who want additional privacy.
Location
State MN
County Hennepin
Zoning Residential-Single Family
Rooms
Basement None
Dining Room Informal Dining Room
Interior
Heating Forced Air
Cooling Central Air
Fireplaces Number 1
Fireplaces Type Electric, Other
Fireplace Yes
Appliance Dishwasher, Disposal, Dryer, Microwave, Range, Refrigerator, Washer
Exterior
Parking Features Assigned, Electric, Garage Door Opener, Heated Garage, Paved, Secured, Underground, Units Vary
Garage Spaces 1.0
Fence Split Rail
Pool None
Roof Type Age Over 8 Years,Asphalt
Building
Lot Description Public Transit (w/in 6 blks), Tree Coverage - Light
Story One
Foundation 1010
Sewer City Sewer/Connected
Water City Water/Connected
Level or Stories One
Structure Type Brick/Stone,Fiber Cement
New Construction false
Schools
School District Hopkins
Others
HOA Fee Include Maintenance Structure,Cable TV,Hazard Insurance,Internet,Maintenance Grounds,Parking,Professional Mgmt,Trash,Security,Shared Amenities,Lawn Care,Water
Restrictions Pets - Cats Allowed,Pets - Dogs Allowed,Pets - Number Limit,Rental Restrictions May Apply
Read Less
Want to know what your home might be worth? Contact us for a FREE valuation!

Our team is ready to help you sell your home for the highest possible price ASAP






