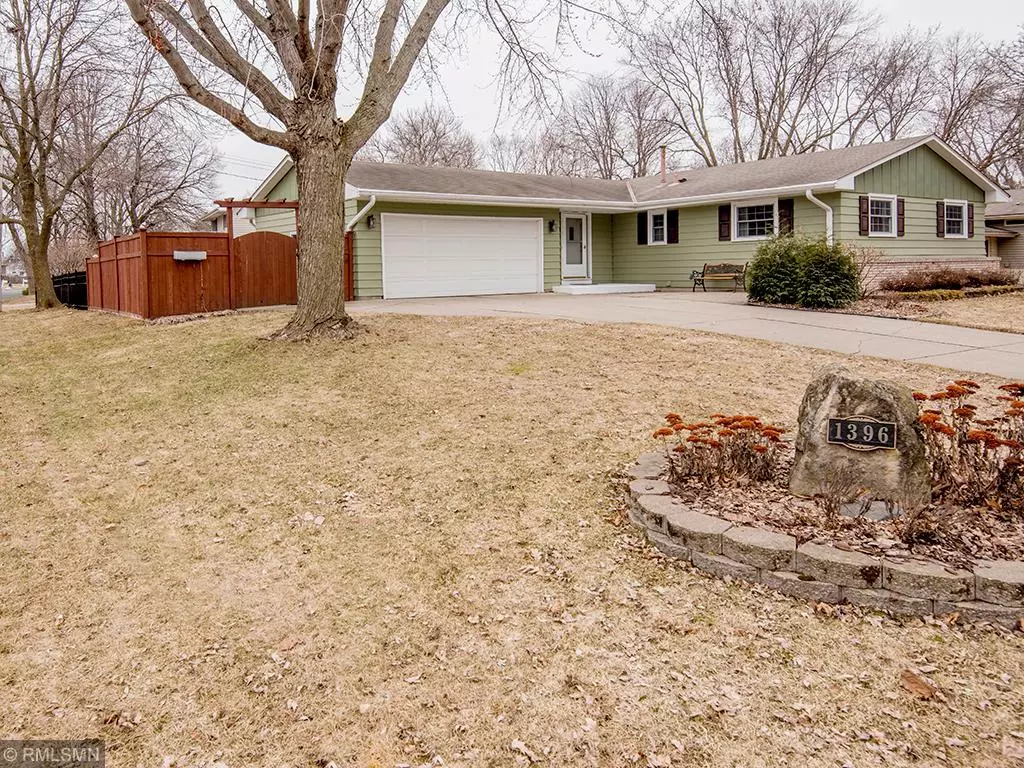$299,500
$289,900
3.3%For more information regarding the value of a property, please contact us for a free consultation.
1396 Parkwood DR Woodbury, MN 55125
3 Beds
3 Baths
1,773 SqFt
Key Details
Sold Price $299,500
Property Type Single Family Home
Sub Type Single Family Residence
Listing Status Sold
Purchase Type For Sale
Square Footage 1,773 sqft
Price per Sqft $168
Subdivision Park Hills 02
MLS Listing ID 5509391
Sold Date 05/14/20
Bedrooms 3
Full Baths 1
Three Quarter Bath 2
Year Built 1968
Annual Tax Amount $3,029
Tax Year 2019
Contingent None
Lot Size 10,018 Sqft
Acres 0.23
Lot Dimensions 86x120
Property Description
Well kept rambler nestled in the parks! Backs to Odawa Park and Potawatomi Park across the street. Parks include playgrounds, tennis courts softball fields, and walking/bike paths. Wonderful condition throughout! Three main floor bedrooms, owners suite with walk-in 3/4 bath. New patio door off of dining room leads to fenced in backyard with gorgeous perennial gardens. Lower level den area could easily be converted into a 4th bedroom-egress window already installed. Updates include; Gutters (2014), furnace, water heater, water softener, and garage door springs (2016), carpet and upgraded pad in the lower level (2017), Patio door (2017) decorative fence in the back yard from gate to chain link (2018) Interior doors (2018). Stove (2019). Clean, updated and ready for you!
Location
State MN
County Washington
Zoning Residential-Single Family
Rooms
Basement Block, Drain Tiled, Egress Window(s), Finished, Full
Dining Room Informal Dining Room
Interior
Heating Forced Air
Cooling Central Air
Fireplaces Number 2
Fireplaces Type Family Room, Living Room, Wood Burning, Wood Burning Stove
Fireplace Yes
Appliance Dishwasher, Dryer, Microwave, Range, Refrigerator, Washer, Water Softener Owned
Exterior
Parking Features Attached Garage, Concrete
Garage Spaces 2.0
Fence Chain Link, Full, Split Rail, Wood
Pool None
Roof Type Asphalt
Building
Story One
Foundation 1238
Sewer City Sewer/Connected
Water City Water/Connected
Level or Stories One
Structure Type Brick/Stone, Metal Siding, Steel Siding
New Construction false
Schools
School District South Washington County
Read Less
Want to know what your home might be worth? Contact us for a FREE valuation!

Our team is ready to help you sell your home for the highest possible price ASAP






