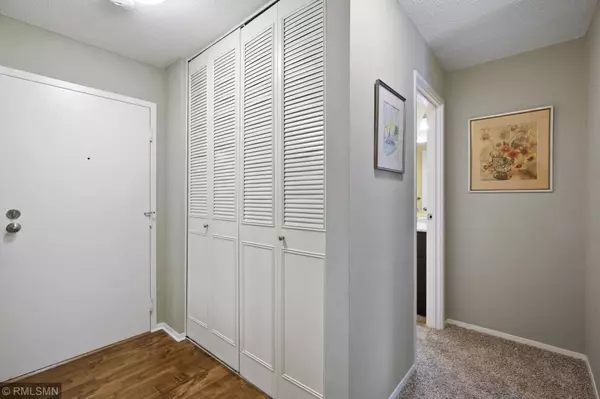$112,500
$110,000
2.3%For more information regarding the value of a property, please contact us for a free consultation.
179 Little Canada RD E #234 Little Canada, MN 55117
2 Beds
2 Baths
957 SqFt
Key Details
Sold Price $112,500
Property Type Condo
Sub Type Low Rise
Listing Status Sold
Purchase Type For Sale
Square Footage 957 sqft
Price per Sqft $117
Subdivision Apt Own No79 Fleur Royale Con
MLS Listing ID 5431131
Sold Date 02/28/20
Bedrooms 2
Full Baths 1
Half Baths 1
HOA Fees $331/mo
Year Built 1971
Annual Tax Amount $988
Tax Year 2019
Contingent None
Lot Size 871 Sqft
Acres 0.02
Lot Dimensions Common
Property Description
Meticulously maintained and updated two bedroom and rare second bathroom at the vibrant Fleur Royale Condos. Magnificent windows in bedrooms and upgraded sliding door in the living room leading to a serene balcony where you just may stay for the second cup of coffee, French press no doubt! You will be astonished by the amount of closet and storage space including a kitchen pantry. The kitchen features stainless steel appliances. Conveniently located laundry room on the same floor. Idyllic community amenities include and indoor pool which feature a hot tub and sauna and serves as a destination for a relaxing afternoon or the kids play date. Exercise room, billiards room, party room and even a hobby shop! Indoor heated parking is available to rent and is plentiful. Elevator. Conveniently located with easy access to Hwy 36 or 694. Fleur Royale est magnifique!
Location
State MN
County Ramsey
Zoning Residential-Single Family
Rooms
Family Room Amusement/Party Room, Exercise Room
Basement None
Interior
Heating Hot Water
Cooling Window Unit(s)
Fireplace No
Appliance Dishwasher, Exhaust Fan, Microwave, Range, Refrigerator
Exterior
Garage Garage Door Opener, Heated Garage, Underground, Open
Pool Below Ground, Indoor, Shared
Roof Type Other
Building
Story One
Foundation 957
Sewer City Sewer/Connected
Water City Water/Connected
Level or Stories One
Structure Type Metal Siding,Shake Siding,Vinyl Siding,Wood Siding
New Construction false
Schools
School District Roseville
Others
HOA Fee Include Maintenance Structure,Hazard Insurance,Heating,Lawn Care,Maintenance Grounds,Professional Mgmt,Trash,Security,Shared Amenities,Snow Removal,Water
Restrictions Mandatory Owners Assoc,Pets - Cats Allowed
Read Less
Want to know what your home might be worth? Contact us for a FREE valuation!

Our team is ready to help you sell your home for the highest possible price ASAP






