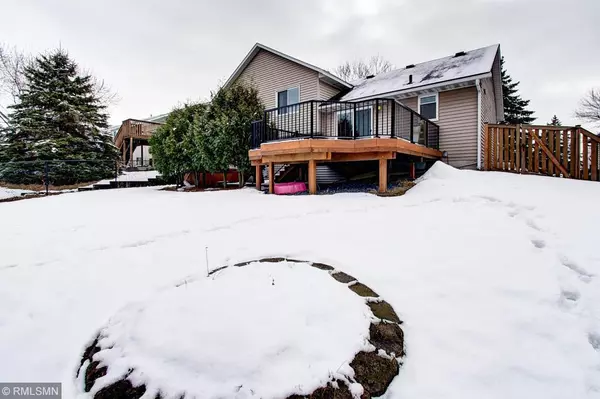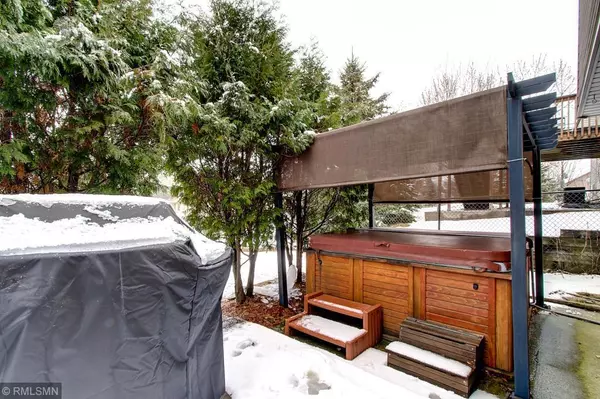$325,000
$319,900
1.6%For more information regarding the value of a property, please contact us for a free consultation.
14199 Dearborn PATH Rosemount, MN 55068
4 Beds
3 Baths
2,250 SqFt
Key Details
Sold Price $325,000
Property Type Single Family Home
Sub Type Single Family Residence
Listing Status Sold
Purchase Type For Sale
Square Footage 2,250 sqft
Price per Sqft $144
Subdivision Country Hills 1St Add
MLS Listing ID 5505016
Sold Date 04/30/20
Bedrooms 4
Full Baths 1
Three Quarter Bath 2
HOA Fees $4/ann
Year Built 1987
Annual Tax Amount $3,330
Tax Year 2020
Contingent None
Lot Size 8,276 Sqft
Acres 0.19
Lot Dimensions 61 x 136 x 60 x 136
Property Description
Wonderful 4 bedroom, 3 bath, 4 level split with walk out. Featuring a spacious open floor plan, this very nice home has a large entry foyer, living room, kitchen/dining room with access to a generously sized elevated deck. Take advantage of the cozy family room with fire place, walk out, and wet bar or the bonus 4th level bedroom, laundry and storage area. Enjoy quiet time in the outdoor hot tub area or recreate in the sizable fenced in back yard.Truly a nice home with lots of space and features. This home also includes a 1 year HMS warranty for that extra peace of mind you have been looking for!
Location
State MN
County Dakota
Zoning Residential-Single Family
Rooms
Basement Daylight/Lookout Windows, Egress Window(s), Finished, Full, Concrete, Walkout
Dining Room Kitchen/Dining Room
Interior
Heating Forced Air
Cooling Central Air
Fireplaces Number 1
Fireplaces Type Brick, Family Room, Gas
Fireplace Yes
Appliance Dishwasher, Disposal, Dryer, Exhaust Fan, Microwave, Range, Refrigerator, Washer, Water Softener Owned
Exterior
Parking Features Attached Garage, Asphalt
Garage Spaces 2.0
Fence Partial, Wood
Pool None
Roof Type Age Over 8 Years, Asphalt, Pitched
Building
Lot Description Tree Coverage - Light
Story Four or More Level Split
Foundation 1150
Sewer City Sewer/Connected
Water City Water/Connected
Level or Stories Four or More Level Split
Structure Type Vinyl Siding, Wood Siding
New Construction false
Schools
School District Rosemount-Apple Valley-Eagan
Others
HOA Fee Include Other
Read Less
Want to know what your home might be worth? Contact us for a FREE valuation!

Our team is ready to help you sell your home for the highest possible price ASAP






