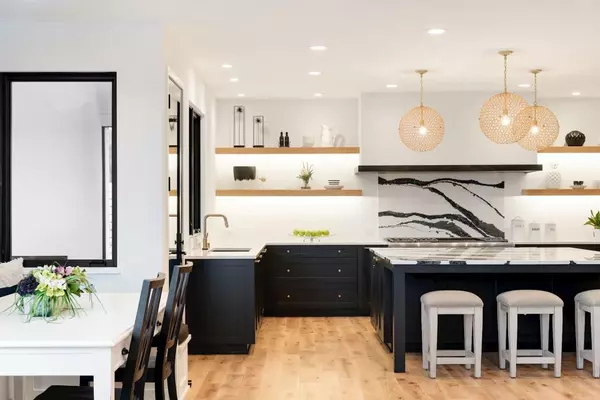$2,522,500
$2,750,000
8.3%For more information regarding the value of a property, please contact us for a free consultation.
5120 Kelsey TER Edina, MN 55436
6 Beds
7 Baths
6,697 SqFt
Key Details
Sold Price $2,522,500
Property Type Single Family Home
Sub Type Single Family Residence
Listing Status Sold
Purchase Type For Sale
Square Footage 6,697 sqft
Price per Sqft $376
Subdivision Parkwood Knolls 27Th Add
MLS Listing ID 5433003
Sold Date 02/11/20
Bedrooms 6
Full Baths 3
Half Baths 1
Three Quarter Bath 3
Year Built 2019
Annual Tax Amount $8,508
Tax Year 2019
Contingent None
Lot Size 0.790 Acres
Acres 0.79
Lot Dimensions 126x252x134x307
Property Description
2019 Parade Of Homes masterpiece. Unparalleled design with bold modern finishes and thought-provoking architecture throughout. No detail has been overlooked. Open concept with a soaring 2 story living room. Walls of windows allow for sundrenched rooms and gorgeous sunset views! 2 Master suites, oversized kitchen island, 60” dual range, custom glass wine enclosure, robust AV system, courtyard with gas firepit and much more. The basement is complete with stunning fireplace, full bar, media/theater room, workout space and a walkout with panoramic views. Situated on a large and beautifully landscaped lot. True luxury living at its finest. Approved for priority enrollment in Edina Schools.
Location
State MN
County Hennepin
Zoning Residential-Single Family
Rooms
Basement Drain Tiled, Drainage System, Egress Window(s), Finished, Full, Sump Pump, Walkout
Dining Room Breakfast Area, Informal Dining Room
Interior
Heating Forced Air, Hot Water, Radiant Floor
Cooling Central Air
Fireplaces Number 3
Fireplaces Type Family Room, Gas, Living Room
Fireplace Yes
Exterior
Parking Features Attached Garage, Concrete, Heated Garage
Garage Spaces 4.0
Waterfront Description Pond
Roof Type Asphalt
Building
Lot Description Tree Coverage - Medium
Story Two
Foundation 2600
Sewer City Sewer/Connected
Water City Water/Connected
Level or Stories Two
Structure Type Stucco
New Construction true
Schools
School District Hopkins
Read Less
Want to know what your home might be worth? Contact us for a FREE valuation!

Our team is ready to help you sell your home for the highest possible price ASAP






