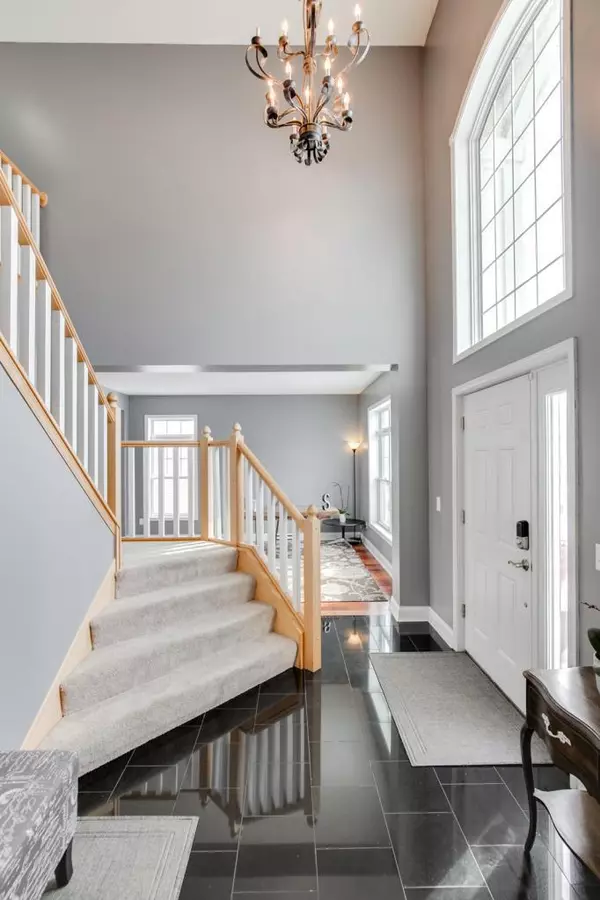$430,000
$425,000
1.2%For more information regarding the value of a property, please contact us for a free consultation.
6286 Sugar Mill LN Mound, MN 55364
5 Beds
4 Baths
3,260 SqFt
Key Details
Sold Price $430,000
Property Type Single Family Home
Sub Type Single Family Residence
Listing Status Sold
Purchase Type For Sale
Square Footage 3,260 sqft
Price per Sqft $131
Subdivision Langdon Bay
MLS Listing ID 5318331
Sold Date 05/11/20
Bedrooms 5
Full Baths 3
Half Baths 1
HOA Fees $18/ann
Year Built 2003
Annual Tax Amount $4,885
Tax Year 2019
Contingent None
Lot Size 0.280 Acres
Acres 0.28
Lot Dimensions 128x92x3x184
Property Description
You'll love this smart open floor plan featuring 5 bedrooms and 4 bathrooms in the Langdon Bay neighborhood in the award winning Westonka School District! This home sits on the skating pond and gets so much natural light throughout the day. Enjoy the inviting kitchen featuring stainless appliances, center island, gas range, and granite countertops. Home flooring was upgraded to Brazilian Cherry with new baseboard throughout most of the main level. Enjoy the outdoors on the maintenance free decking overlooking the pond or sit cozy by the stone gas fireplace. Master bedroom features vaulted ceilings, dual walk-in closets, and sitting area (could easily be converted to a 4th upper level bedroom). Master bath has dual vanities and whirlpool tub. Lower level is finished and makes a great area for entertaining. 5th bedroom is currently being used as an exercise room. Near the Dakota Trail, Lake Minnetonka and beaches galore. Move right in!
Location
State MN
County Hennepin
Zoning Residential-Single Family
Rooms
Basement Daylight/Lookout Windows, Drain Tiled, Finished, Partial, Sump Pump
Dining Room Eat In Kitchen, Separate/Formal Dining Room
Interior
Heating Forced Air, Fireplace(s)
Cooling Central Air
Fireplaces Number 1
Fireplaces Type Family Room, Gas, Stone
Fireplace Yes
Appliance Dishwasher, Disposal, Freezer, Microwave, Range, Refrigerator
Exterior
Parking Features Attached Garage, Asphalt
Garage Spaces 3.0
Fence None
Pool None
Roof Type Age Over 8 Years,Asphalt
Building
Lot Description Tree Coverage - Light
Story Two
Foundation 1298
Sewer City Sewer/Connected
Water City Water/Connected
Level or Stories Two
Structure Type Brick/Stone,Vinyl Siding
New Construction false
Schools
School District Westonka
Others
HOA Fee Include Other,Trash
Read Less
Want to know what your home might be worth? Contact us for a FREE valuation!

Our team is ready to help you sell your home for the highest possible price ASAP






