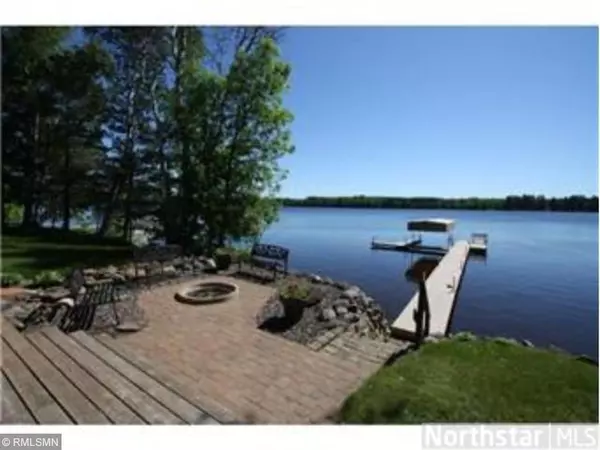$392,500
$399,000
1.6%For more information regarding the value of a property, please contact us for a free consultation.
52432 W Grindstone RD Sandstone, MN 55072
3 Beds
2 Baths
1,832 SqFt
Key Details
Sold Price $392,500
Property Type Single Family Home
Sub Type Single Family Residence
Listing Status Sold
Purchase Type For Sale
Square Footage 1,832 sqft
Price per Sqft $214
MLS Listing ID 5494233
Sold Date 05/26/20
Bedrooms 3
Full Baths 1
Three Quarter Bath 1
Year Built 2004
Annual Tax Amount $4,174
Tax Year 2019
Contingent None
Lot Size 1.380 Acres
Acres 1.38
Lot Dimensions irregular
Property Description
Welcome to this Grindstone Lake Year Round Cabin with true "Up North" Charm & Appeal!! Must see to appreciate the fabulous views, lakeside deck and patio are literally feet from water's edge! The cozy 2 bedroom Lake Cabin/Home is situated on a beautiful level lot and offers one level living! From the moment you enter you will be impressed with the outstanding lake views, vaulted ceilings, toe warming stone fireplace, open kitchen & dining area with beautiful Hickory cabinets and a large center island. This property has been very well maintained, has a beautiful yard, detached garage & more. Across the road is an additional 150' x 283' lot with a large insulated and heated garage which offers a wonderful guest retreat upstairs with one bedroom, 3/4 bath and an open living room/kitchen area. Plenty of storage with room for your boat and more! Grindstone Lake is the area's Premier Lake and is located just 1 1/2 hours north of the Twin Cities!!
Location
State MN
County Pine
Zoning Shoreline,Residential-Single Family
Body of Water Grindstone
Rooms
Basement Crawl Space
Dining Room Breakfast Area, Eat In Kitchen, Informal Dining Room, Kitchen/Dining Room
Interior
Heating Forced Air
Cooling Central Air
Fireplaces Number 1
Fireplaces Type Gas, Living Room, Stone
Fireplace Yes
Appliance Dishwasher, Dryer, Microwave, Range, Refrigerator, Washer
Exterior
Parking Features Detached, Asphalt, Garage Door Opener, Insulated Garage
Garage Spaces 3.0
Waterfront Description Dock, Lake Front, Lake View
View East, Lake, North, Panoramic, South
Roof Type Age Over 8 Years, Asphalt
Road Frontage No
Building
Lot Description Irregular Lot, Tree Coverage - Light
Story One
Foundation 1016
Sewer Holding Tank, Other, Private Sewer
Water Well
Level or Stories One
Structure Type Vinyl Siding, Wood Siding
New Construction false
Schools
School District Hinckley-Finlayson
Read Less
Want to know what your home might be worth? Contact us for a FREE valuation!

Our team is ready to help you sell your home for the highest possible price ASAP






