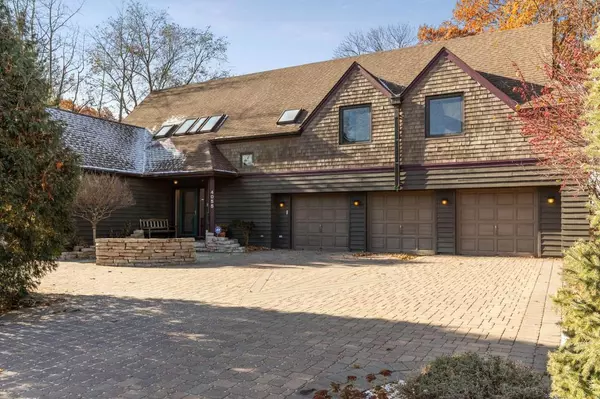$695,000
$750,000
7.3%For more information regarding the value of a property, please contact us for a free consultation.
4055 Goldenrod LN N Plymouth, MN 55441
4 Beds
4 Baths
4,872 SqFt
Key Details
Sold Price $695,000
Property Type Single Family Home
Sub Type Single Family Residence
Listing Status Sold
Purchase Type For Sale
Square Footage 4,872 sqft
Price per Sqft $142
Subdivision Mission Trails
MLS Listing ID 5331115
Sold Date 02/12/20
Bedrooms 4
Full Baths 2
Three Quarter Bath 2
Year Built 1989
Annual Tax Amount $6,158
Tax Year 2019
Contingent None
Lot Size 0.400 Acres
Acres 0.4
Property Description
Spectacular architecturally designed home nestled to the backdrop of Hennepin County French Regional Park. This nature preserve provides year round tranquility and stunning nature views. Incredible property is a must see-Soft elegance combined with easy daily living design. Entertaining is a snap with the California designed gourmet kitchen and grand dining room! Spacious main floor office also functions as a bedroom with adjacent 3/4 bath. Glorious owner suit with private luxurious bath. Two additional massive bedrooms upstairs offer pleasing design and convenient 2nd floor laundry. Finished walkout lower level highlights a classic wine cellar, family room with fireplace, exercise room, wonderful flex room is huge and end your busy day in the relaxing sauna! Need more? Just 0.3 miles from your front door, enjoy French Park; Beach, public boat loading, cross country trails, walking paths and amazing playground with rope climbing!
Location
State MN
County Hennepin
Zoning Residential-Single Family
Rooms
Basement Daylight/Lookout Windows, Finished, Walkout
Dining Room Eat In Kitchen, Informal Dining Room, Separate/Formal Dining Room
Interior
Heating Forced Air
Cooling Central Air
Fireplaces Number 2
Fireplaces Type Family Room, Living Room
Fireplace Yes
Appliance Central Vacuum, Cooktop, Dishwasher, Dryer, Exhaust Fan, Indoor Grill, Microwave, Refrigerator, Wall Oven, Washer, Water Softener Owned
Exterior
Parking Features Attached Garage, Garage Door Opener
Garage Spaces 3.0
Fence None
Pool None
Roof Type Age 8 Years or Less,Asphalt
Building
Lot Description Tree Coverage - Heavy
Story Two
Foundation 1778
Sewer City Sewer/Connected
Water City Water/Connected
Level or Stories Two
Structure Type Wood Siding
New Construction false
Schools
School District Robbinsdale
Read Less
Want to know what your home might be worth? Contact us for a FREE valuation!

Our team is ready to help you sell your home for the highest possible price ASAP






