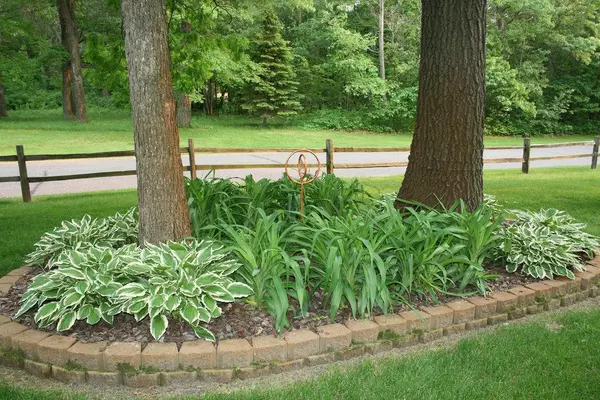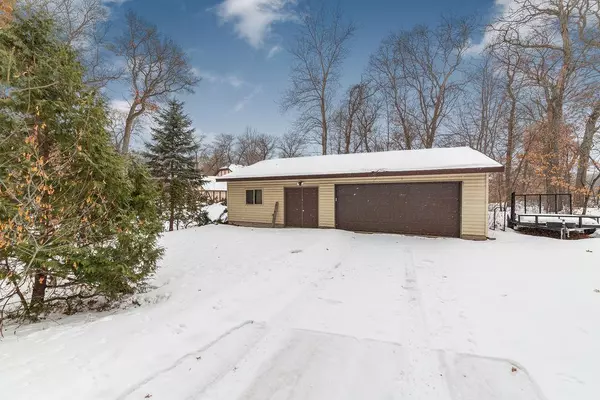$355,000
$364,900
2.7%For more information regarding the value of a property, please contact us for a free consultation.
19649 Stutz ST NE Wyoming, MN 55092
3 Beds
3 Baths
2,570 SqFt
Key Details
Sold Price $355,000
Property Type Single Family Home
Sub Type Single Family Residence
Listing Status Sold
Purchase Type For Sale
Square Footage 2,570 sqft
Price per Sqft $138
Subdivision Tri Oak Estates
MLS Listing ID 5485630
Sold Date 05/15/20
Bedrooms 3
Full Baths 1
Half Baths 1
Three Quarter Bath 1
Year Built 1978
Annual Tax Amount $3,885
Tax Year 2019
Contingent None
Lot Size 2.800 Acres
Acres 2.8
Lot Dimensions 222x199x291x253x399
Property Description
This unique home is an English Tudor design set on 2.8 Acres with several beautiful Perennial Gardens & overlooking wetlands and a natural pond. Rich natural woodwork and hardwood floors nicely maintained. Master suite with two walk-in closets. Attached 2-car garage and a Detached garage will hold 3+ cars or a workshop and is insulated and is on its own electric separate from home. Septic new in 2003. New water pump in 2002. Water heater is 80 gal. Dual heat in home: forced air gas and electric heat pump. Mud room has access to garage and side yard. Enjoy the photos of the spring and summer gardens including a Garden Shed. You will love the massive deck for entertaining or just sitting enjoying nature.
Location
State MN
County Anoka
Zoning Residential-Single Family
Rooms
Basement Daylight/Lookout Windows, Drain Tiled, Partially Finished, Sump Pump
Dining Room Breakfast Area, Eat In Kitchen, Separate/Formal Dining Room
Interior
Heating Dual, Forced Air, Heat Pump
Cooling Central Air
Fireplaces Number 2
Fireplaces Type Family Room, Gas, Living Room, Wood Burning
Fireplace Yes
Appliance Dishwasher, Dryer, Iron Filter, Microwave, Range, Refrigerator, Washer, Water Softener Owned
Exterior
Parking Features Attached Garage, Detached, Concrete, Electric, Garage Door Opener, Storage
Garage Spaces 4.0
Fence Partial, Split Rail
Waterfront Description Pond
Roof Type Age Over 8 Years, Asphalt, Pitched
Road Frontage No
Building
Lot Description Corner Lot, Property Adjoins Public Land, Tree Coverage - Medium
Story Two
Foundation 1404
Sewer Private Sewer
Water Well
Level or Stories Two
Structure Type Stucco, Wood Siding
New Construction false
Schools
School District Forest Lake
Read Less
Want to know what your home might be worth? Contact us for a FREE valuation!

Our team is ready to help you sell your home for the highest possible price ASAP






