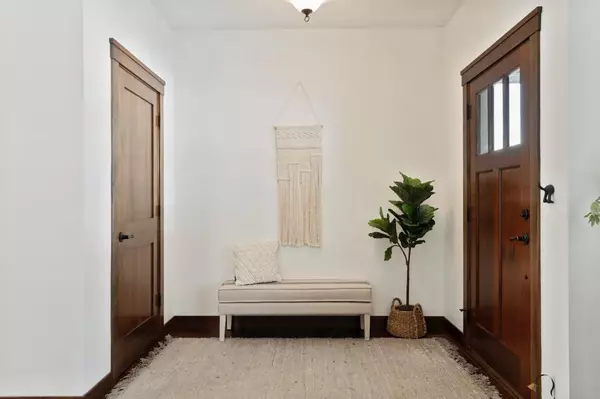$560,000
$560,000
For more information regarding the value of a property, please contact us for a free consultation.
11677 Ivywood TRL Woodbury, MN 55129
5 Beds
4 Baths
3,732 SqFt
Key Details
Sold Price $560,000
Property Type Single Family Home
Sub Type Single Family Residence
Listing Status Sold
Purchase Type For Sale
Square Footage 3,732 sqft
Price per Sqft $150
Subdivision Stonemill Farms 5Th Add
MLS Listing ID 5485850
Sold Date 03/30/20
Bedrooms 5
Full Baths 3
Half Baths 1
HOA Fees $120/mo
Year Built 2010
Annual Tax Amount $6,618
Tax Year 2020
Contingent None
Lot Size 9,583 Sqft
Acres 0.22
Lot Dimensions 42x135x82x135
Property Description
2020 style in this turnkey opportunity! This is a fabulous former Derrick custom home model with excellent curb appeal and up-to-date upgrades at every turn. Located in the desirable Stonemill Farms neighborhood, the home backs up to common space you don't have to maintain. The main floor features handscraped hardwood floors, an updated kitchen (2020) with generous island and custom millwork including solid wood doors. There is new carpet throughout the upper level, enameled woodwork - four great-sized bedrooms, including the owner's suite, laundry and storage/closet space galore! The lower level has a marble full bath, built-in wet bar and entertainment center surrounded by reclaimed Chicago brick, a linear fireplace and polished (indestructible) concrete floors - the kids spill, no problem! The garage space is for 3-cars with plenty of storage to boot. The driveway is concrete with plenty of space to hoop with the Goalrilla adjustable in-ground basketball hoop.
Location
State MN
County Washington
Zoning Residential-Single Family
Rooms
Basement Daylight/Lookout Windows, Drain Tiled, Egress Window(s), Finished, Full, Concrete, Stone/Rock, Sump Pump
Dining Room Kitchen/Dining Room, Living/Dining Room
Interior
Heating Forced Air
Cooling Central Air
Fireplaces Number 2
Fireplaces Type Family Room, Gas, Stone
Fireplace Yes
Appliance Dishwasher, Exhaust Fan, Microwave, Range
Exterior
Parking Features Attached Garage, Concrete, Garage Door Opener
Garage Spaces 3.0
Fence None
Pool None
Roof Type Asphalt
Building
Lot Description Public Transit (w/in 6 blks), Tree Coverage - Medium
Story Two
Foundation 1164
Sewer City Sewer/Connected
Water City Water/Connected
Level or Stories Two
Structure Type Fiber Cement
New Construction false
Schools
School District South Washington County
Others
HOA Fee Include Professional Mgmt,Trash,Shared Amenities
Read Less
Want to know what your home might be worth? Contact us for a FREE valuation!

Our team is ready to help you sell your home for the highest possible price ASAP






