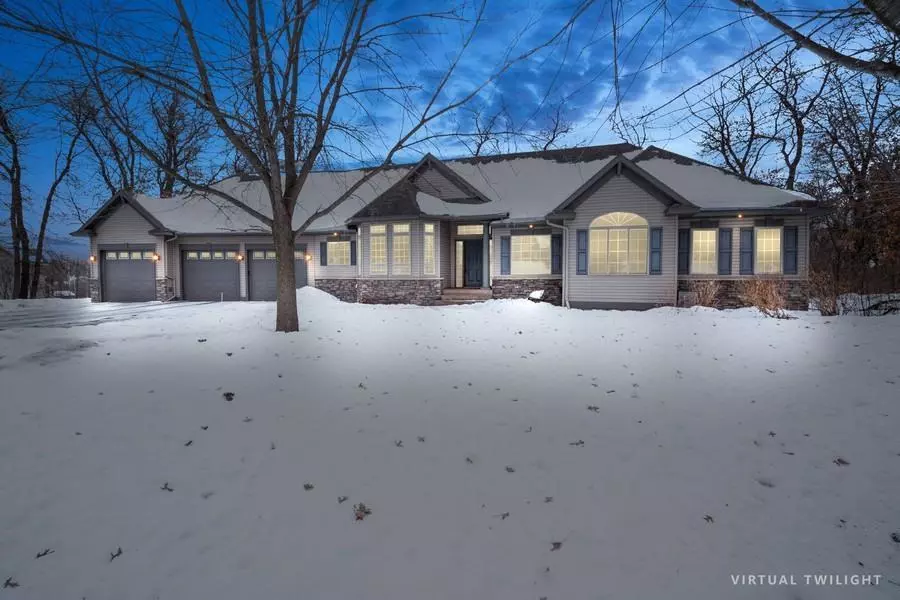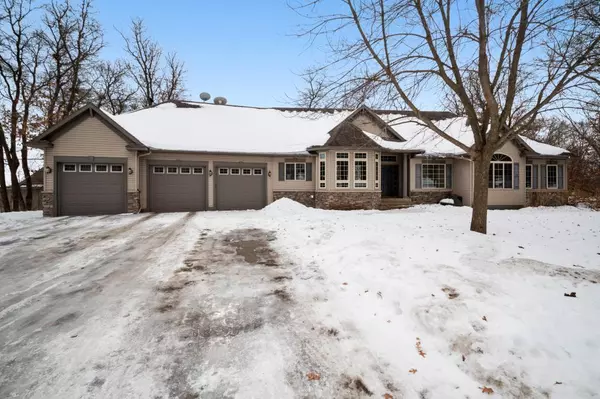$450,000
$479,900
6.2%For more information regarding the value of a property, please contact us for a free consultation.
5491 Garden Hills DR Saint Cloud, MN 56301
6 Beds
3 Baths
4,006 SqFt
Key Details
Sold Price $450,000
Property Type Single Family Home
Sub Type Single Family Residence
Listing Status Sold
Purchase Type For Sale
Square Footage 4,006 sqft
Price per Sqft $112
Subdivision Terrace Hills
MLS Listing ID 5474833
Sold Date 06/16/20
Bedrooms 6
Full Baths 2
Three Quarter Bath 1
Year Built 2001
Annual Tax Amount $4,134
Tax Year 2019
Contingent None
Lot Size 1.010 Acres
Acres 1.01
Lot Dimensions 225x195
Property Description
**New Price**Beautiful custom built 6 bedroom walk out rambler style home that includes many exceptional features designed by the sellers/home builder. Home is over 4,000 square feet and features high ceilings, tall windows that provide extensive natural light and incredible nature/wooded views of your private 1 acre plus lot. Comfortable living spaces and over sized rooms. Large deck off of living room/kitchen dining area. NEW carpet throughout entire home (2/2020). Lower lever features in-floor heat and a large family room that is pre-wired for a home theater system and surround sound. Additional insulation in ceiling and walls with a full wet bar. Home also features a full security system, custom built in shelving, walk in pantry, a main level gas fireplace and private master bedroom suite with dual walk in closets. Home located in the prestigious Terrace Hills neighborhood located in close proximity to 3 school districts. This is home!
Location
State MN
County Stearns
Zoning Residential-Single Family
Rooms
Basement Block, Drain Tiled, Egress Window(s), Finished, Full, Sump Pump, Walkout
Dining Room Kitchen/Dining Room, Separate/Formal Dining Room
Interior
Heating Forced Air, Radiant Floor
Cooling Central Air
Fireplaces Number 1
Fireplaces Type Gas, Living Room
Fireplace Yes
Appliance Dishwasher, Dryer, Exhaust Fan, Microwave, Range, Refrigerator, Washer, Water Softener Owned
Exterior
Parking Features Attached Garage
Garage Spaces 3.0
Roof Type Age Over 8 Years, Asphalt
Building
Lot Description Tree Coverage - Heavy
Story One
Foundation 2106
Sewer Private Sewer
Water Well
Level or Stories One
Structure Type Brick/Stone, Vinyl Siding
New Construction false
Schools
School District St. Cloud
Read Less
Want to know what your home might be worth? Contact us for a FREE valuation!

Our team is ready to help you sell your home for the highest possible price ASAP






