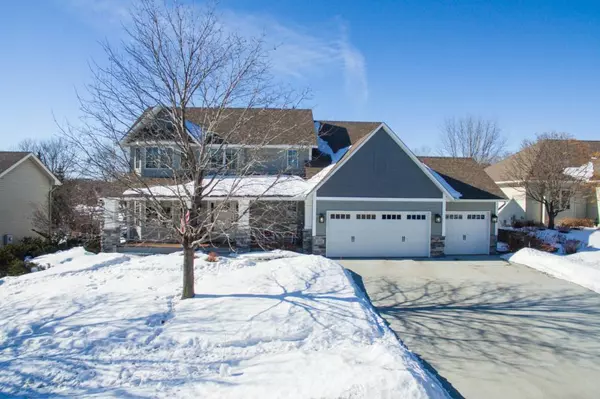$439,900
$439,900
For more information regarding the value of a property, please contact us for a free consultation.
14020 Flintwood WAY Apple Valley, MN 55124
5 Beds
4 Baths
3,089 SqFt
Key Details
Sold Price $439,900
Property Type Single Family Home
Sub Type Single Family Residence
Listing Status Sold
Purchase Type For Sale
Square Footage 3,089 sqft
Price per Sqft $142
Subdivision Cedar Isle Estates 5Th Add
MLS Listing ID 5433503
Sold Date 05/22/20
Bedrooms 5
Full Baths 2
Half Baths 1
Three Quarter Bath 1
HOA Fees $11/ann
Year Built 1996
Annual Tax Amount $5,026
Tax Year 2020
Contingent None
Lot Size 0.270 Acres
Acres 0.27
Lot Dimensions 89x144x77x143
Property Description
Looking for that gem of a home? Here it is! In desirable Cedar Isles, walk to park, shopping & more. Well loved and cared for- sellers have records of ALL the improvements made. (Many still have warranties.) Newer updated kitchen with Cambria Countertops and newer top of the line appliances. Newer A/C mechanicals include a Kinetico Water Filter system. New deck & front porch, pillars, new windows, front door & garage door. A beautiful new concrete drive and sidewalks. No expense spared here. In ground sprinkler, invisible fence, BRAND NEW hardwood floors on main level, updated stone fireplace. Come see this one SOON! Gorgeous pictures of the landscaping & flower gardens in back, too! Walk to Eastview HS.
Location
State MN
County Dakota
Zoning Residential-Single Family
Rooms
Basement Block, Drainage System, Egress Window(s), Finished, Full, Sump Pump
Dining Room Breakfast Area, Informal Dining Room, Separate/Formal Dining Room
Interior
Heating Forced Air
Cooling Central Air
Fireplaces Number 2
Fireplaces Type Amusement Room, Brick, Family Room, Gas, Stone
Fireplace Yes
Appliance Dishwasher, Water Osmosis System, Microwave, Range, Refrigerator, Water Softener Owned
Exterior
Parking Features Attached Garage, Concrete, Garage Door Opener
Garage Spaces 3.0
Fence Invisible
Pool None
Roof Type Age Over 8 Years, Asphalt
Building
Lot Description Sod Included in Price, Tree Coverage - Medium
Story Two
Foundation 1164
Sewer City Sewer/Connected
Water City Water/Connected
Level or Stories Two
Structure Type Brick/Stone, Metal Siding, Vinyl Siding
New Construction false
Schools
School District Rosemount-Apple Valley-Eagan
Others
HOA Fee Include Other
Read Less
Want to know what your home might be worth? Contact us for a FREE valuation!

Our team is ready to help you sell your home for the highest possible price ASAP





