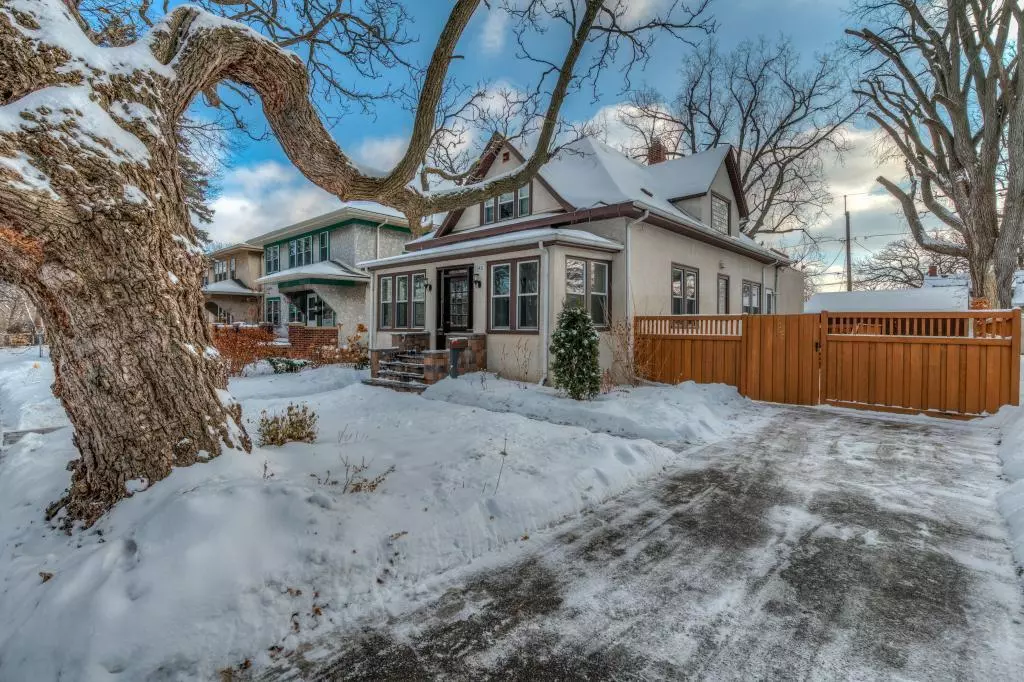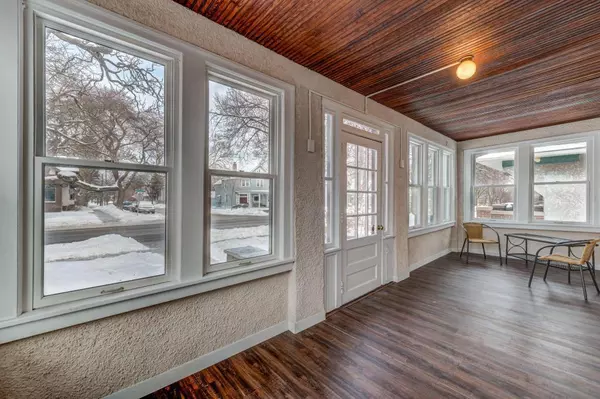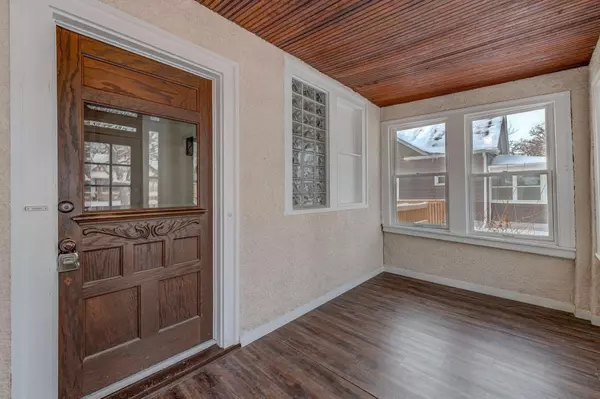$445,000
$439,700
1.2%For more information regarding the value of a property, please contact us for a free consultation.
1040 Saint Clair AVE Saint Paul, MN 55105
3 Beds
2 Baths
2,370 SqFt
Key Details
Sold Price $445,000
Property Type Single Family Home
Sub Type Single Family Residence
Listing Status Sold
Purchase Type For Sale
Square Footage 2,370 sqft
Price per Sqft $187
Subdivision Ridgewood Park Add
MLS Listing ID 5352881
Sold Date 03/26/20
Bedrooms 3
Full Baths 2
Year Built 1906
Annual Tax Amount $6,978
Tax Year 2019
Contingent None
Lot Size 7,405 Sqft
Acres 0.17
Lot Dimensions 60x125
Property Description
Magnificent Contemporary Home. Over-the-top remodel all the while keeping the classic style and integrity of this grand home. Be wowed by the impressive 2 story high open staircase flooded by brilliant light and sun. Rich, well-loved wood trim, you'll admire the original built-in buffet and gleaming solid wood flooring. Love the nooks and fun spaces. Spacious rear family room plus main level bedroom. Updated kitchen and newer appliances and cozy in-floor heat. Upper level boasts Owner's suite with walk-through full bath with separate tub and shower, massive walk-in closet plus a 3rd bedroom. Comfortable 3 unit ductless air. Beautifully updated newer baths. Spectacular wrap-around deck with removable gates and private patio. Newer 2.5 car garage plus rare street front driveway and fenced in yard. Delightful treetop deck off master. Prestigious Crocus Hill neighborhood. A Home to cherish. Walk to Global Arts Plus Lower - (former Linwood) school. Perfect for multi-generational living.
Location
State MN
County Ramsey
Zoning Residential-Single Family
Rooms
Basement Partially Finished
Dining Room Kitchen/Dining Room
Interior
Heating Baseboard, Hot Water, Radiant Floor
Cooling Ductless Mini-Split
Fireplace No
Appliance Dishwasher, Dryer, Range, Refrigerator, Washer
Exterior
Parking Features Detached
Garage Spaces 2.0
Fence Partial
Pool None
Roof Type Asphalt
Building
Lot Description Public Transit (w/in 6 blks), Corner Lot
Story One and One Half
Foundation 1358
Sewer City Sewer - In Street
Water City Water - In Street
Level or Stories One and One Half
Structure Type Stucco
New Construction false
Schools
School District St. Paul
Read Less
Want to know what your home might be worth? Contact us for a FREE valuation!

Our team is ready to help you sell your home for the highest possible price ASAP





