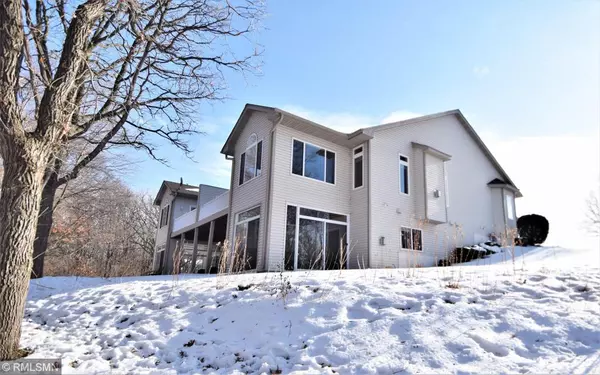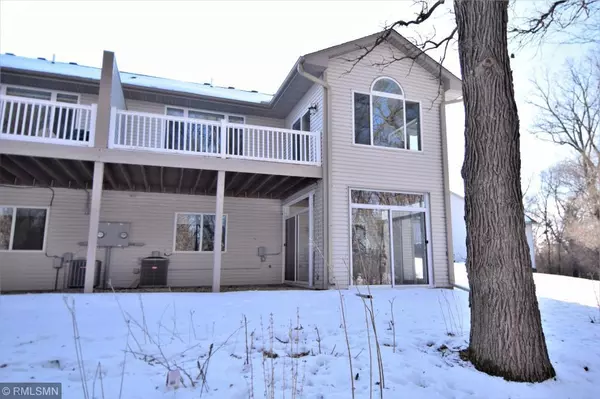$346,900
$347,900
0.3%For more information regarding the value of a property, please contact us for a free consultation.
1555 129th AVE NW Coon Rapids, MN 55448
3 Beds
3 Baths
2,682 SqFt
Key Details
Sold Price $346,900
Property Type Townhouse
Sub Type Townhouse Side x Side
Listing Status Sold
Purchase Type For Sale
Square Footage 2,682 sqft
Price per Sqft $129
Subdivision Weston Woods
MLS Listing ID 5429736
Sold Date 03/11/20
Bedrooms 3
Full Baths 2
Three Quarter Bath 1
HOA Fees $281/mo
Year Built 2003
Annual Tax Amount $3,578
Tax Year 2019
Contingent None
Lot Size 4,791 Sqft
Acres 0.11
Property Description
Fantastic Floor Plan! Generous Room Sizes! Fabulous End of Cul de Sac Location! Walk Out Lot! 3 Beds-3 Bath-Four Season Porch Main Level w/HUGE Maintenance Free Deck! Gorgeous Maple Woodwork Throughout! Cozy & Warm with 2 Gas Fireplaces!! Abundant Windows Flood Home in Natural Light!!! Newly Refinished & Tastefully Stained Maple Wood Flooring Kitchen/Dinette/Hallway!!! All Black Stainless Appliances New 2016 Including Washer/Dryer!!! Spa Like Master Suite Boasts Separate Whirlpool Tub and Shower! Extra Soundproofing Master Wall Installed During Construction! Phenomenal 3 Season Enclosed Porch on Walk Out Level Featuring 2018 4 Person Hot Tub!!! HVAC ALL NEW 2018 Including Nest Wi Fi Thermostat!!! Enormous Family Room Complete w/Wet Bar!!! Surround Sound Wired! Security System! Wi Fi Garage Door Opener! This Home Sure to WOW!!! Premium Upgrades & Updates! TONS OF STORAGE!!! Happy New Year in Your New Home! Association Maintained! Must See to Appreciate! Rapid Closing Ready!!!
Location
State MN
County Anoka
Zoning Residential-Multi-Family
Rooms
Basement Drain Tiled, Finished, Full, Walkout
Dining Room Eat In Kitchen, Separate/Formal Dining Room
Interior
Heating Forced Air, Fireplace(s)
Cooling Central Air
Fireplaces Number 2
Fireplaces Type Family Room, Gas, Living Room
Fireplace Yes
Appliance Air-To-Air Exchanger, Dishwasher, Disposal, Dryer, Humidifier, Microwave, Range, Refrigerator, Washer, Water Softener Owned
Exterior
Parking Features Attached Garage, Asphalt, Garage Door Opener
Garage Spaces 2.0
Fence None
Building
Story One
Foundation 1314
Sewer City Sewer/Connected
Water City Water/Connected
Level or Stories One
Structure Type Brick/Stone, Vinyl Siding
New Construction false
Schools
School District Anoka-Hennepin
Others
HOA Fee Include Maintenance Structure, Hazard Insurance, Lawn Care, Maintenance Grounds, Professional Mgmt, Trash, Lawn Care, Snow Removal, Water
Restrictions Mandatory Owners Assoc,Rentals not Permitted,Other Covenants,Pets - Cats Allowed,Pets - Dogs Allowed
Read Less
Want to know what your home might be worth? Contact us for a FREE valuation!

Our team is ready to help you sell your home for the highest possible price ASAP






