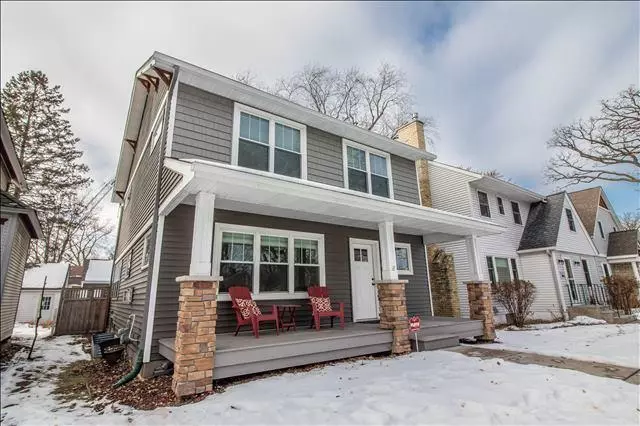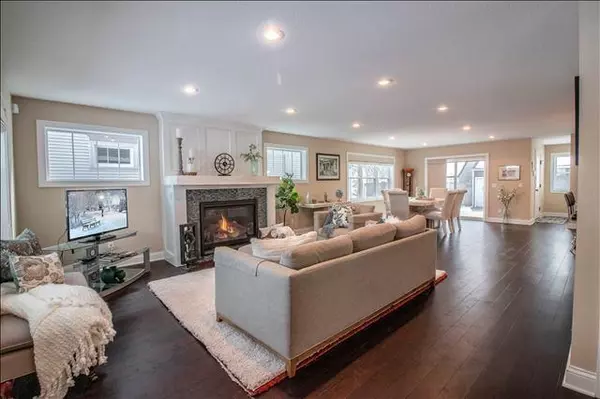$605,000
$630,000
4.0%For more information regarding the value of a property, please contact us for a free consultation.
4634 29th AVE S Minneapolis, MN 55406
3 Beds
3 Baths
2,615 SqFt
Key Details
Sold Price $605,000
Property Type Single Family Home
Sub Type Single Family Residence
Listing Status Sold
Purchase Type For Sale
Square Footage 2,615 sqft
Price per Sqft $231
Subdivision Fort Ave Add
MLS Listing ID 5349951
Sold Date 02/14/20
Bedrooms 3
Full Baths 2
Half Baths 1
Year Built 2013
Annual Tax Amount $8,585
Tax Year 2019
Contingent None
Lot Size 4,791 Sqft
Acres 0.11
Lot Dimensions 39x126
Property Description
Location, location, location! Amazing opportunity to live just steps from Minnehaha Creek on a quiet dead-end street! This gorgeous, turn-key home has beautiful finishes throughout. Appreciate the open concept floor plan boasting an impressive gas fireplace with tile surround and large mantel in your living room. Spacious dining area and kitchen, perfect for entertaining! This stunning kitchen features professional grade stainless appliances including gas range with exhaust hood, beautiful granite counters, large center island, plenty of cabinet and counter space. The upper level offers 3 bedrooms including the spacious master suite with view of Minnehaha Creek; private master bath featuring tile floors, double sinks, jetted tub and walk-in shower with beautiful tile surround. Walk-in master closet also connects to the conveniently located upper level laundry. Great space in the lower level offering family room and gaming area. 4th bedroom and bathroom rough-in and ready to finish.
Location
State MN
County Hennepin
Zoning Residential-Single Family
Rooms
Basement Egress Window(s), Full, Partially Finished, Sump Pump
Dining Room Informal Dining Room, Kitchen/Dining Room, Living/Dining Room
Interior
Heating Forced Air
Cooling Central Air
Fireplaces Number 1
Fireplaces Type Gas, Living Room
Fireplace Yes
Appliance Air-To-Air Exchanger, Dishwasher, Dryer, Exhaust Fan, Water Filtration System, Microwave, Range, Washer
Exterior
Parking Features Detached
Garage Spaces 2.0
Fence Full, Privacy, Wood
Pool None
Roof Type Age 8 Years or Less,Asphalt
Building
Story Two
Foundation 1071
Sewer City Sewer/Connected
Water City Water/Connected
Level or Stories Two
Structure Type Vinyl Siding
New Construction false
Schools
School District Minneapolis
Read Less
Want to know what your home might be worth? Contact us for a FREE valuation!

Our team is ready to help you sell your home for the highest possible price ASAP






