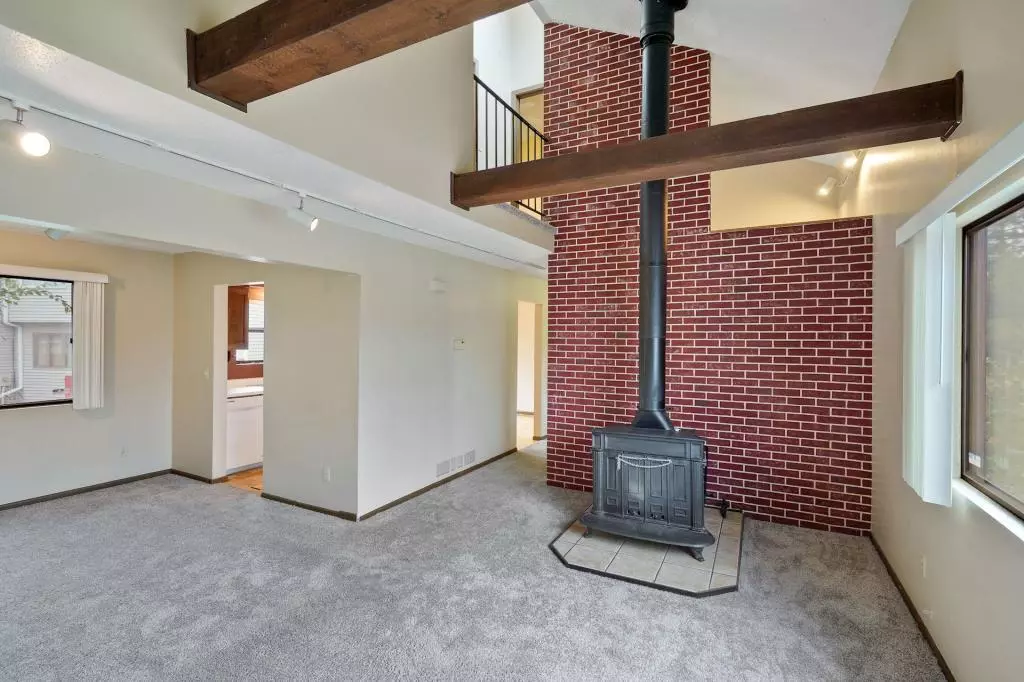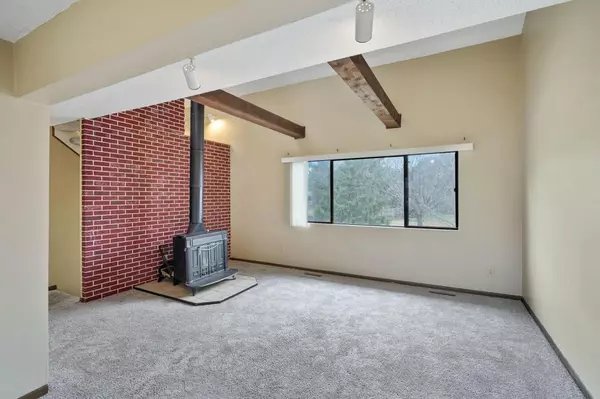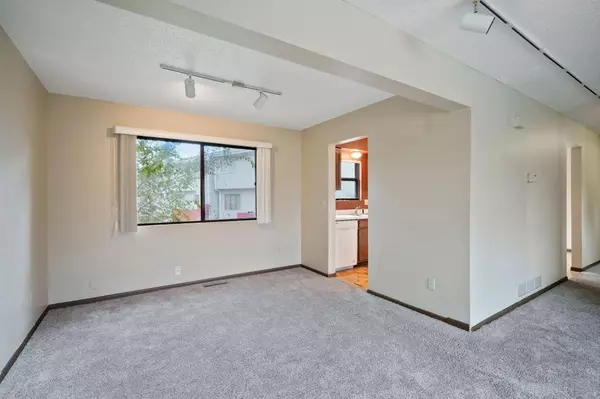$135,500
$135,000
0.4%For more information regarding the value of a property, please contact us for a free consultation.
6626 Camden DR Brooklyn Center, MN 55430
2 Beds
2 Baths
1,340 SqFt
Key Details
Sold Price $135,500
Property Type Townhouse
Sub Type Townhouse Side x Side
Listing Status Sold
Purchase Type For Sale
Square Footage 1,340 sqft
Price per Sqft $101
Subdivision Riverwood Twnhms
MLS Listing ID 5331496
Sold Date 12/20/19
Bedrooms 2
Full Baths 1
Half Baths 1
HOA Fees $250/mo
Year Built 1975
Annual Tax Amount $2,083
Tax Year 2019
Contingent None
Lot Size 871 Sqft
Acres 0.02
Lot Dimensions Common
Property Description
Welcome home to your charming & cozy end-unit townhome that is move in ready with new carpet and new paint!! This townhome is bursting with character with a living room that offers a rustic red brick wall behind your lovely & cozy fireplace! The main level also offers vaulted ceilings with wood beams and lots of windows that give this unit tons of style! The kitchen is bright & clean that offers lots of counter space & cabinets that walks out to your deck overlooking your fully fenced backyard! Both bedrooms are on the upper level both offering vaulted ceilings, ceiling fans and HUGE walk in closets! The master bedroom also offers a pass-through entry from the master closet! Laundry is also located on the lower level with a HUGE utility room offering lots of storage space! 1 car garage is oversized and walks into your lower level. This great unit is conveniently located close to shopping, library, restaurants & entertainment! Rentals are allowed w/no restrict! Come check it out today!
Location
State MN
County Hennepin
Zoning Residential-Single Family
Rooms
Basement Partial
Dining Room Eat In Kitchen, Informal Dining Room, Kitchen/Dining Room, Living/Dining Room, Separate/Formal Dining Room
Interior
Heating Forced Air
Cooling Central Air
Fireplaces Number 1
Fireplaces Type Brick, Family Room, Free Standing, Living Room, Wood Burning, Wood Burning Stove
Fireplace Yes
Appliance Cooktop, Dishwasher, Disposal, Dryer, Range, Refrigerator, Washer
Exterior
Parking Features Attached Garage, Asphalt, Tuckunder Garage
Garage Spaces 1.0
Fence Full, Wood
Roof Type Asphalt
Building
Lot Description Public Transit (w/in 6 blks), Corner Lot, Tree Coverage - Light
Story Two
Foundation 670
Sewer City Sewer/Connected
Water City Water/Connected
Level or Stories Two
Structure Type Vinyl Siding
New Construction false
Schools
School District Anoka-Hennepin
Others
HOA Fee Include Hazard Insurance, Maintenance Grounds, Trash, Lawn Care
Restrictions Pets - Cats Allowed,Pets - Dogs Allowed,Pets - Number Limit,Pets - Weight/Height Limit,Rental Restrictions May Apply
Read Less
Want to know what your home might be worth? Contact us for a FREE valuation!

Our team is ready to help you sell your home for the highest possible price ASAP






