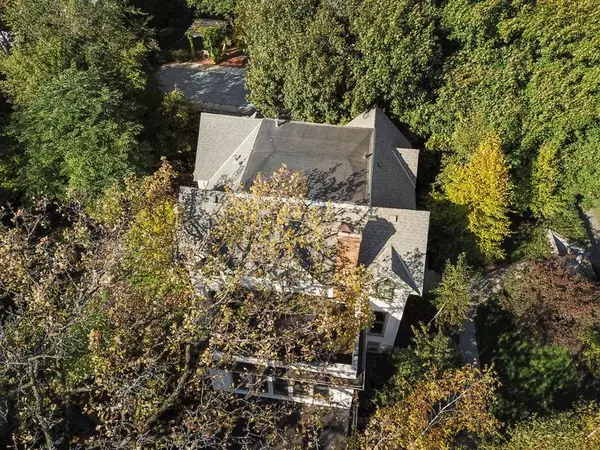$738,500
$769,000
4.0%For more information regarding the value of a property, please contact us for a free consultation.
4922 Lyndale AVE S Minneapolis, MN 55419
4 Beds
4 Baths
3,688 SqFt
Key Details
Sold Price $738,500
Property Type Single Family Home
Sub Type Single Family Residence
Listing Status Sold
Purchase Type For Sale
Square Footage 3,688 sqft
Price per Sqft $200
Subdivision Lynnhurst
MLS Listing ID 5322154
Sold Date 12/11/19
Bedrooms 4
Full Baths 1
Half Baths 2
Three Quarter Bath 1
Year Built 1915
Annual Tax Amount $13,043
Tax Year 2019
Contingent None
Lot Size 0.290 Acres
Acres 0.29
Lot Dimensions 101x125
Property Description
Welcome to this bright, inviting, elegant home which has been featured in commercials and magazines! This urban suburban location is the best of both worlds with great walkability to shopping, schools and more. The two-story home is poised on 3 city lots. It boasts an open, airy updated kitchen, oversized windows, comfortable entertaining spaces, formal dining room and original butler’s pantry. Four generously sized bedrooms on the upper level including a master bathroom. Front and back yard are professionally landscaped, with a private fenced backyard, a dining deck off the kitchen, level yard for parties, games and even a backyard rink! Walkout basement and an attached garage with adjoining mudroom. Abundant well-lit storage spaces. Updates include AC, new garage doors, new lower level flooring, newer appliances, newer windows, fresh paint throughout. Move-in ready. This home is full of timeless beauty and quality.
Location
State MN
County Hennepin
Zoning Residential-Single Family
Rooms
Basement Egress Window(s), Finished, Full, Walkout
Dining Room Breakfast Area, Eat In Kitchen, Separate/Formal Dining Room
Interior
Heating Baseboard, Boiler
Cooling Central Air
Fireplaces Number 1
Fireplaces Type Living Room, Wood Burning
Fireplace Yes
Appliance Cooktop, Dishwasher, Dryer, Refrigerator, Wall Oven, Washer
Exterior
Parking Features Attached Garage, Asphalt, Garage Door Opener, Insulated Garage, Tuckunder Garage
Garage Spaces 2.0
Fence Wood
Pool None
Roof Type Asphalt,Flat,Pitched,Rubber
Building
Lot Description Public Transit (w/in 6 blks), Tree Coverage - Medium
Story Two
Foundation 1556
Sewer City Sewer/Connected
Water City Water/Connected
Level or Stories Two
Structure Type Stucco
New Construction false
Schools
School District Minneapolis
Read Less
Want to know what your home might be worth? Contact us for a FREE valuation!

Our team is ready to help you sell your home for the highest possible price ASAP






