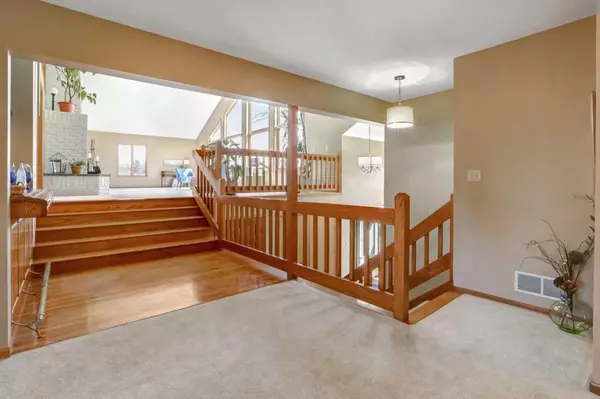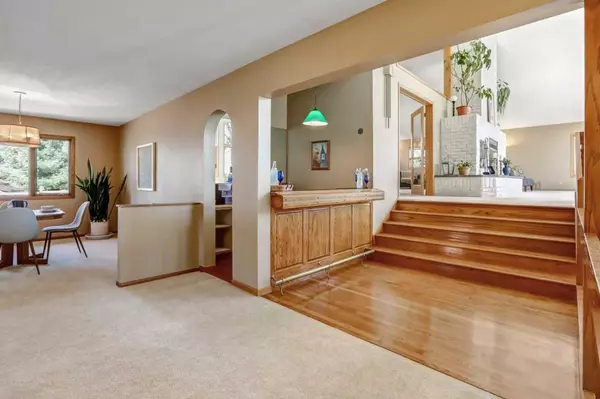$480,000
$497,000
3.4%For more information regarding the value of a property, please contact us for a free consultation.
1005 Marie AVE W Mendota Heights, MN 55118
3 Beds
4 Baths
4,020 SqFt
Key Details
Sold Price $480,000
Property Type Single Family Home
Sub Type Single Family Residence
Listing Status Sold
Purchase Type For Sale
Square Footage 4,020 sqft
Price per Sqft $119
Subdivision Carroll F Small 1St Add
MLS Listing ID 5324426
Sold Date 02/07/20
Bedrooms 3
Full Baths 3
Half Baths 1
Year Built 1977
Annual Tax Amount $5,708
Tax Year 2019
Contingent None
Lot Size 0.480 Acres
Acres 0.48
Lot Dimensions 87x179x146x189
Property Description
Multi-level home with open concept located in popular Mendota Heights neighborhood! Great location close to parks, MSP airport, schools and downtown St. Paul and Minneapolis. Absolutely perfect for entertaining. Huge family room with stunning windows, tall vaulted ceiling and beautiful fireplace with an adjoining large room that has a second fireplace; all on one level, (separate exterior entrance that could be an office or amusement room). A bar area located adjacent to these rooms.
In addition, a fantastic eat-in kitchen and dining room. Main floor Master Suite, Sauna, large deck with gazebo! Have pets? This one has a large interior dog run that leads to an outdoor kennel pad with radiant heat! Large 4 car garage, ( 2 side by side, 2 tandem) with workshop and half bath. Lower level has 2 bedroom, bath laundry, gas fireplace and a non-conforming 4th bedroom with great space to work/play. Beautiful yard! A Must SEE!! Check out the interior photos and 3D Tour.
Location
State MN
County Dakota
Zoning Residential-Single Family
Rooms
Basement Block, Daylight/Lookout Windows, Finished, Full
Dining Room Eat In Kitchen, Separate/Formal Dining Room
Interior
Heating Forced Air, Radiant, Space Heater
Cooling Central Air
Fireplaces Number 3
Fireplaces Type Amusement Room, Living Room, Wood Burning
Fireplace Yes
Appliance Cooktop, Dishwasher, Microwave, Range, Refrigerator
Exterior
Parking Features Attached Garage, Concrete, Garage Door Opener, Heated Garage, Tandem, Tuckunder Garage
Garage Spaces 4.0
Pool None
Roof Type Asphalt
Building
Lot Description Public Transit (w/in 6 blks), Tree Coverage - Medium
Story Three Level Split
Foundation 2648
Sewer City Sewer/Connected
Water City Water/Connected
Level or Stories Three Level Split
Structure Type Brick/Stone, Wood Siding
New Construction false
Schools
School District West St. Paul-Mendota Hts.-Eagan
Read Less
Want to know what your home might be worth? Contact us for a FREE valuation!

Our team is ready to help you sell your home for the highest possible price ASAP






