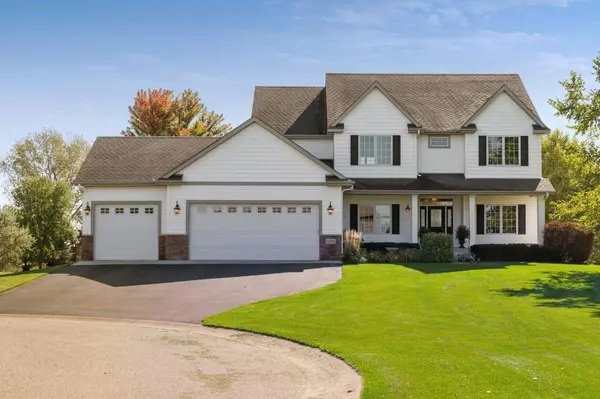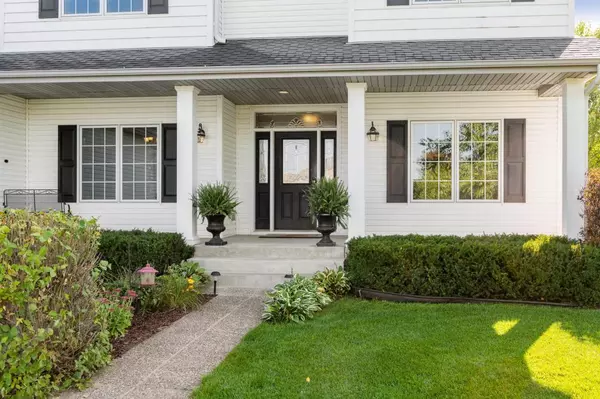$589,900
$619,000
4.7%For more information regarding the value of a property, please contact us for a free consultation.
12218 Irma PL Rogers, MN 55374
5 Beds
5 Baths
4,475 SqFt
Key Details
Sold Price $589,900
Property Type Single Family Home
Sub Type Single Family Residence
Listing Status Sold
Purchase Type For Sale
Square Footage 4,475 sqft
Price per Sqft $131
Subdivision Fletcher Hills Add
MLS Listing ID 5294175
Sold Date 11/26/19
Bedrooms 5
Full Baths 3
Half Baths 1
Three Quarter Bath 1
Year Built 2006
Annual Tax Amount $6,627
Tax Year 2019
Contingent None
Lot Size 0.660 Acres
Acres 0.66
Lot Dimensions 56x61x47x193x123x351
Property Description
Tucked into a quiet cul-de-sac and located in a wonderful neighborhood, this lovely updated home has it all. As you walk into the front door, you'll see a large and open family living area next to an expansive kitchen. You can enjoy Minnesota's wonderful seasons in the 3-season porch located right off the kitchen. The upper level includes 4 large bedrooms with ample closet space along with 3 bathrooms with showers. The lower level family area includes a gaming and entertainment area where family and friends can gather for holidays and get-togethers. Overnight guests will enjoy the lower level with their own bedroom and bath. But there's more ... an in-ground pool along with a basketball court are the centerpiece of an almost half-acre fenced back yard. With lots of room for pets, children, friends, and family, you will love all you can do in this space. And finally, a 3-car garage with a newly epoxied floor that glistens in the light. Come and check out your new home!
Location
State MN
County Hennepin
Zoning Residential-Single Family
Rooms
Basement Block, Daylight/Lookout Windows, Drain Tiled, Drainage System, Finished, Full, Concrete, Sump Pump, Walkout
Dining Room Eat In Kitchen, Separate/Formal Dining Room
Interior
Heating Forced Air, Fireplace(s), Radiant Floor
Cooling Central Air
Fireplaces Number 1
Fireplaces Type Gas, Living Room
Fireplace Yes
Appliance Air-To-Air Exchanger, Cooktop, Dishwasher, Disposal, Dryer, Exhaust Fan, Humidifier, Microwave, Range, Refrigerator, Wall Oven, Washer, Water Softener Owned
Exterior
Garage Attached Garage, Asphalt, Heated Garage, Insulated Garage
Garage Spaces 3.0
Fence Chain Link, Full
Roof Type Age Over 8 Years,Asphalt,Pitched
Building
Lot Description Irregular Lot, Tree Coverage - Medium, Underground Utilities
Story Two
Foundation 1587
Sewer City Sewer/Connected
Water City Water/Connected
Level or Stories Two
Structure Type Brick/Stone,Shake Siding,Vinyl Siding,Wood Siding
New Construction false
Schools
School District Elk River
Read Less
Want to know what your home might be worth? Contact us for a FREE valuation!

Our team is ready to help you sell your home for the highest possible price ASAP






