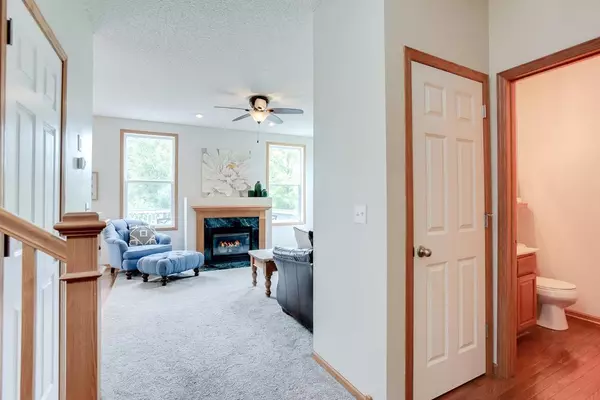$355,000
$340,000
4.4%For more information regarding the value of a property, please contact us for a free consultation.
741 Lake Ridge DR Woodbury, MN 55129
5 Beds
4 Baths
2,588 SqFt
Key Details
Sold Price $355,000
Property Type Single Family Home
Sub Type Single Family Residence
Listing Status Sold
Purchase Type For Sale
Square Footage 2,588 sqft
Price per Sqft $137
Subdivision Turnberry 2Nd Add
MLS Listing ID 5295168
Sold Date 11/26/19
Bedrooms 5
Full Baths 3
Half Baths 1
HOA Fees $65/mo
Year Built 2005
Annual Tax Amount $3,835
Tax Year 2019
Contingent None
Lot Size 9,147 Sqft
Acres 0.21
Lot Dimensions 69x20x107x77x107
Property Description
Welcome home to 741 Lake Ridge Drive! This gorgeous 5br/4ba home is full of versatile living spaces! Large living room features elegant fireplace as its focal point, with large windows to let the light shine in. Open concept leads the living, dining, and kitchen together, the perfect entertainment space! All your things are within arm's reach in this kitchen, with abundant storage provided. Master bedroom offers ensuite bath with dual sinks and separate walk-in shower and tub. Dining walks out to oversized deck and fenced back yard. Bring the get-together down to the lower level family room, with home theater, wet bar, and more! Only blocks from Markgrafs Lake with extensive paved paths, and minutes to grocery and dining.
Location
State MN
County Washington
Zoning Residential-Single Family
Rooms
Basement Egress Window(s), Finished, Full
Interior
Heating Forced Air
Cooling Central Air
Fireplaces Number 2
Fireplaces Type Family Room, Living Room
Fireplace Yes
Appliance Dishwasher, Dryer, Microwave, Range, Refrigerator, Washer
Exterior
Parking Features Attached Garage
Garage Spaces 2.0
Fence Chain Link
Pool Shared
Roof Type Asphalt
Building
Lot Description Tree Coverage - Light
Story Two
Foundation 900
Sewer City Sewer/Connected
Water City Water/Connected
Level or Stories Two
Structure Type Vinyl Siding
New Construction false
Schools
School District Stillwater
Others
HOA Fee Include Maintenance Structure, Shared Amenities, Snow Removal
Read Less
Want to know what your home might be worth? Contact us for a FREE valuation!

Our team is ready to help you sell your home for the highest possible price ASAP






