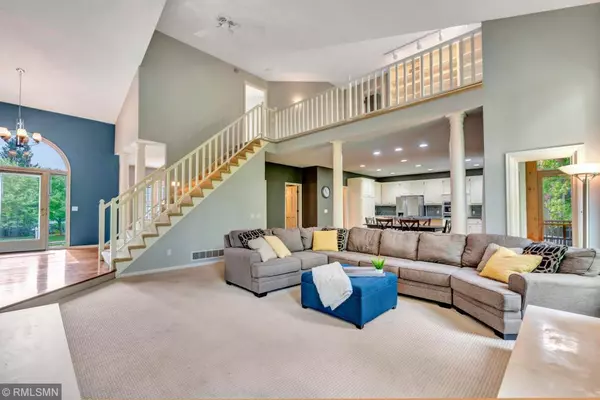$550,000
$549,900
For more information regarding the value of a property, please contact us for a free consultation.
7963 Orchid LN N Maple Grove, MN 55311
4 Beds
4 Baths
4,624 SqFt
Key Details
Sold Price $550,000
Property Type Single Family Home
Sub Type Single Family Residence
Listing Status Sold
Purchase Type For Sale
Square Footage 4,624 sqft
Price per Sqft $118
Subdivision Crosswinds
MLS Listing ID 5292864
Sold Date 11/25/19
Bedrooms 4
Full Baths 2
Half Baths 1
Three Quarter Bath 1
Year Built 1992
Annual Tax Amount $6,230
Tax Year 2019
Contingent None
Lot Size 0.480 Acres
Acres 0.48
Lot Dimensions 105x197.82
Property Description
STUNNING 2-story ceilings, updated throughout w/ tons of natural light! Open floor-plan w/ fireplace, built-ins & oak floors. Updated kitchen w/ white cabs, newer SS apps, granite & subway tile backsplash. Office & formal dining on ML. Relax on your screened-in porch w/ mature trees & privacy. ML master suite w/ complete bathroom remodel featuring oversized shower, tub, tile & walk-in closet w/ built-ins. Upper level w/ loft, 2 bdrms & Jack-and-Jill bath. WO lower level w/ fireplace, tons of space & exercise room…walking out to fenced-in, turf backyard. NEW ROOF installed prior to closing. Close to parks, trails, shops, restaurants & schools. MUST SEE property!
Location
State MN
County Hennepin
Zoning Residential-Single Family
Rooms
Basement Block, Daylight/Lookout Windows, Drain Tiled, Finished, Full, Walkout
Dining Room Eat In Kitchen, Informal Dining Room, Separate/Formal Dining Room
Interior
Heating Forced Air
Cooling Central Air
Fireplaces Number 2
Fireplaces Type Family Room, Gas, Living Room, Wood Burning Stove
Fireplace Yes
Appliance Air-To-Air Exchanger, Cooktop, Dishwasher, Disposal, Dryer, Exhaust Fan, Microwave, Refrigerator, Wall Oven, Washer, Water Softener Owned
Exterior
Parking Features Attached Garage, Concrete
Garage Spaces 3.0
Fence Chain Link, Partial
Roof Type Age 8 Years or Less,Asphalt
Building
Lot Description Tree Coverage - Medium
Story Modified Two Story
Foundation 2128
Sewer City Sewer/Connected
Water City Water/Connected
Level or Stories Modified Two Story
Structure Type Brick/Stone,Stucco
New Construction false
Schools
School District Osseo
Read Less
Want to know what your home might be worth? Contact us for a FREE valuation!

Our team is ready to help you sell your home for the highest possible price ASAP






