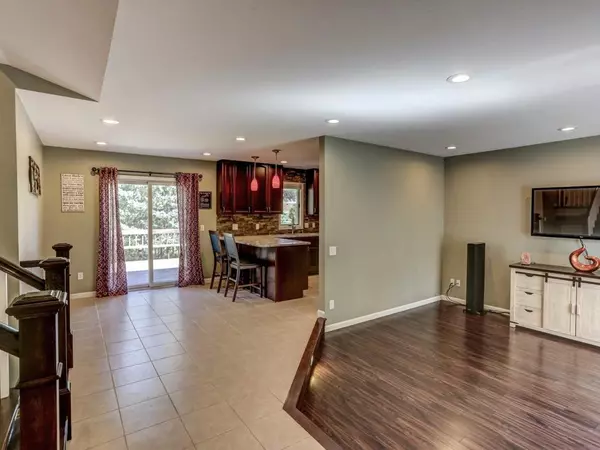$300,000
$299,900
For more information regarding the value of a property, please contact us for a free consultation.
14124 Upper 54th ST N Oak Park Heights, MN 55082
3 Beds
3 Baths
1,782 SqFt
Key Details
Sold Price $300,000
Property Type Single Family Home
Sub Type Single Family Residence
Listing Status Sold
Purchase Type For Sale
Square Footage 1,782 sqft
Price per Sqft $168
Subdivision Swager Bros 9Th Add
MLS Listing ID 5286519
Sold Date 10/03/19
Bedrooms 3
Full Baths 1
Three Quarter Bath 2
Year Built 1988
Annual Tax Amount $2,953
Tax Year 2019
Contingent None
Lot Size 10,454 Sqft
Acres 0.24
Lot Dimensions 80x135
Property Description
This Oak Park Heights 3 bedroom 3 bath Walkout Gem offers a remodeled kitchen
with stainless steel appliances, granite counters, upper/lower cabinets,
recessed & tear drop lighting. Sunken living room, large foyer, informal
dining, Master suite with 3/4 bath, all bedrooms on 1 level, private
office/flex room, 1 year new wood floors main/upper & lower carpet, new
doors/trim, oversized deck and concrete patio, Roof 2015 AC 2016 & Furnace
2017, and a fully fenced in yard. Close to shopping & minutes from downtown
Stillwater.
Location
State MN
County Washington
Zoning Residential-Single Family
Rooms
Basement Finished, Full, Walkout
Dining Room Breakfast Area, Eat In Kitchen, Informal Dining Room
Interior
Heating Forced Air
Cooling Central Air
Fireplace No
Appliance Dishwasher, Dryer, Microwave, Range, Refrigerator, Washer
Exterior
Parking Features Attached Garage, Asphalt, Garage Door Opener
Garage Spaces 2.0
Fence Chain Link, Full
Roof Type Age 8 Years or Less,Asphalt
Building
Lot Description Tree Coverage - Medium
Story Three Level Split
Foundation 1106
Sewer City Sewer/Connected
Water City Water/Connected
Level or Stories Three Level Split
Structure Type Vinyl Siding,Wood Siding
New Construction false
Schools
School District Stillwater
Others
Restrictions None
Read Less
Want to know what your home might be worth? Contact us for a FREE valuation!

Our team is ready to help you sell your home for the highest possible price ASAP






