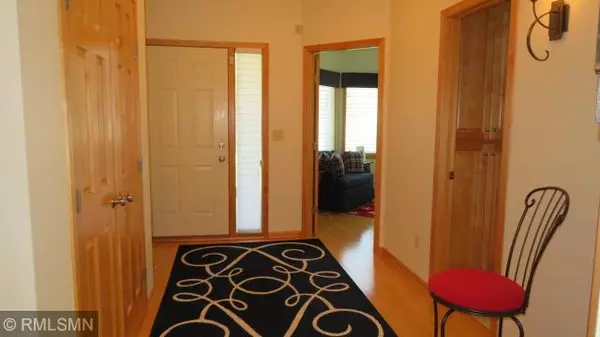$264,900
$264,900
For more information regarding the value of a property, please contact us for a free consultation.
810 Aspen CIR Waite Park, MN 56387
2 Beds
2 Baths
1,600 SqFt
Key Details
Sold Price $264,900
Property Type Townhouse
Sub Type Townhouse Detached
Listing Status Sold
Purchase Type For Sale
Square Footage 1,600 sqft
Price per Sqft $165
Subdivision Aspen Spgs
MLS Listing ID 5272567
Sold Date 10/18/19
Bedrooms 2
Full Baths 1
Three Quarter Bath 1
HOA Fees $105/mo
Year Built 2002
Annual Tax Amount $3,112
Tax Year 2019
Contingent None
Lot Size 5,227 Sqft
Acres 0.12
Lot Dimensions 82'x80'x42'x78'
Property Description
One of the nicest lots on the pond! Original owner of this home w/attractive exterior, extra large dbl garage is insulated & finished, floor drains, plus attic storage. 2 bdrm w/office/den. Mn fl laundry w/front loading washer, dryer, folding table & California closets organizers. Cozy gas FP in living rm. Real hardwood Maple flooring throughout. Kitchen has recessed lighting, center island, corian counter tops, updated maple cabinets w/pullouts, tiled back splash & a full line of SS appliances. Dining has floor to ceiling windows & WO to relaxing patio overlooking pond & fountain. Mstr bdrm has private bath w/updated custom tiled walk-in shower, granite topped vainty, tiled floors & WIC. 6 panel maple doors throughout. 2nd bath with tub & separate sit down shower. In-floor heat w/tankless on demand hot water heat & 2nd on demand hot water heater for household use.
Location
State MN
County Stearns
Zoning Residential-Single Family
Rooms
Basement Slab
Interior
Heating Forced Air, Radiant Floor
Cooling Central Air
Fireplaces Number 1
Fireplaces Type Gas, Living Room
Fireplace Yes
Appliance Air-To-Air Exchanger, Dishwasher, Disposal, Dryer, Microwave, Range, Refrigerator, Tankless Water Heater, Washer, Water Softener Owned
Exterior
Parking Features Attached Garage, Concrete, Garage Door Opener, Insulated Garage
Garage Spaces 2.0
Building
Lot Description Public Transit (w/in 6 blks), Tree Coverage - Light
Story One
Foundation 1600
Sewer City Sewer/Connected
Water City Water/Connected
Level or Stories One
Structure Type Metal Siding
New Construction false
Schools
School District St. Cloud
Others
HOA Fee Include Other, Shared Amenities, Lawn Care
Restrictions Mandatory Owners Assoc
Read Less
Want to know what your home might be worth? Contact us for a FREE valuation!

Our team is ready to help you sell your home for the highest possible price ASAP






