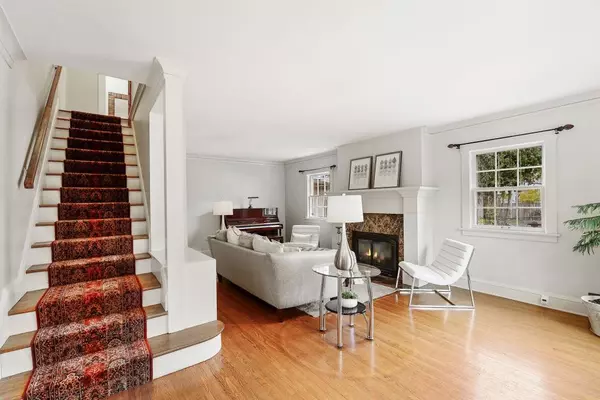$800,000
$800,000
For more information regarding the value of a property, please contact us for a free consultation.
5210 Girard AVE S Minneapolis, MN 55419
5 Beds
3 Baths
2,932 SqFt
Key Details
Sold Price $800,000
Property Type Single Family Home
Sub Type Single Family Residence
Listing Status Sold
Purchase Type For Sale
Square Footage 2,932 sqft
Price per Sqft $272
Subdivision Clarkes Harriet Park Add
MLS Listing ID 5318763
Sold Date 03/27/20
Bedrooms 5
Full Baths 1
Half Baths 1
Three Quarter Bath 1
Year Built 1928
Annual Tax Amount $12,234
Tax Year 2019
Contingent None
Lot Size 8,276 Sqft
Acres 0.19
Lot Dimensions 40x126x99x13x101x38
Property Description
Located in the Heart of Lynnhurst just 1/2 block off of Minnehaha Creek you will find this gorgeous new opportunity. This is a family lifestyle space that offers a rare 5 bedroom up concept, a new family room on the main level w/a new gas stove fireplace & a lower level family room/entertainment space. The 2 story renovation completed last year includes a new master suite w/a custom tile master bath w/heated floor, gorgeous tile work, massive walk in shower, new plumbing fixtures, vanity, marble counter. 2 new closets have been customized (his & hers). There is a sound proof bedroom/office/nursery space as part of the master suite renovation. The expansive light filled living room centered by a gorgeous new fireplace & wall to wall bookcases is a highlight as another gathering spot. The open concept kitchen space opens to the new family room overlooking the backyard w/floor to ceiling new windows. The lower level has also been renovated to include a family room & laundry room space.
Location
State MN
County Hennepin
Zoning Residential-Single Family
Rooms
Basement Finished, Full
Dining Room Kitchen/Dining Room, Separate/Formal Dining Room
Interior
Heating Forced Air
Cooling Central Air
Fireplaces Number 1
Fireplaces Type Family Room
Fireplace Yes
Appliance Dishwasher, Range, Refrigerator
Exterior
Parking Features Attached Garage
Garage Spaces 2.0
Fence Wood
Building
Story Two
Foundation 1506
Sewer City Sewer/Connected
Water City Water/Connected
Level or Stories Two
Structure Type Wood Siding
New Construction false
Schools
School District Minneapolis
Read Less
Want to know what your home might be worth? Contact us for a FREE valuation!

Our team is ready to help you sell your home for the highest possible price ASAP






