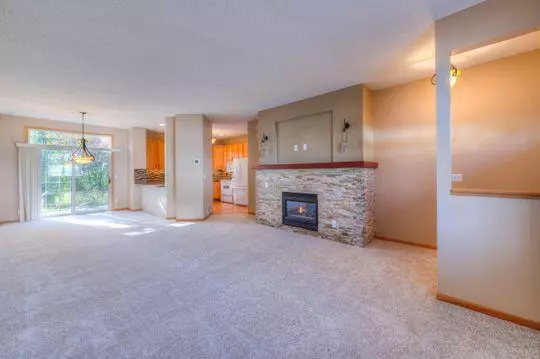$225,400
$222,900
1.1%For more information regarding the value of a property, please contact us for a free consultation.
9085 Merrimac LN N Maple Grove, MN 55311
2 Beds
2 Baths
1,626 SqFt
Key Details
Sold Price $225,400
Property Type Townhouse
Sub Type Townhouse Side x Side
Listing Status Sold
Purchase Type For Sale
Square Footage 1,626 sqft
Price per Sqft $138
Subdivision Copper Marsh
MLS Listing ID 5326068
Sold Date 12/06/19
Bedrooms 2
Full Baths 1
Half Baths 1
HOA Fees $222/mo
Year Built 1998
Annual Tax Amount $2,541
Tax Year 2019
Contingent None
Lot Dimensions 90x207x115x246
Property Description
Popular Copper Marsh neighborhood! Move-in ready updated & well-kept townhome backing to marshland, lots of natural sunlight. Updated kitchen with granite countertops & breakfast bar. Open main level living room, cozy gas fireplace, living room combined with informal dining area. Private front patio area. Neutral paint and decor with new carpet throughout. Large owner suite (17x13) with walk in closet and full walk thru bathroom, double vanity. Convenient upstairs laundry, large loft sitting area (16x10). Quiet dead end, no pass-through traffic, rentals allowed. Close to schools, parks, walking trails, shopping & parks, Rush Creek Elementary. Professionally managed HOA.
Location
State MN
County Hennepin
Zoning Residential-Single Family
Rooms
Basement None
Dining Room Breakfast Area, Eat In Kitchen, Kitchen/Dining Room, Living/Dining Room
Interior
Heating Forced Air
Cooling Central Air
Fireplaces Number 1
Fireplaces Type Gas, Living Room
Fireplace Yes
Appliance Cooktop, Dishwasher, Disposal, Dryer, Exhaust Fan, Microwave, Range, Refrigerator, Washer
Exterior
Parking Features Attached Garage, Asphalt, Garage Door Opener, Insulated Garage, Tuckunder Garage
Garage Spaces 2.0
Fence None
Roof Type Age Over 8 Years, Asphalt
Building
Lot Description Underground Utilities
Story Two
Foundation 780
Sewer City Sewer/Connected
Water City Water/Connected
Level or Stories Two
Structure Type Brick/Stone, Vinyl Siding
New Construction false
Schools
School District Osseo
Others
HOA Fee Include Maintenance Structure, Hazard Insurance, Maintenance Grounds, Professional Mgmt, Trash, Shared Amenities, Lawn Care, Water
Restrictions Mandatory Owners Assoc,Pets - Cats Allowed,Pets - Dogs Allowed,Pets - Number Limit
Read Less
Want to know what your home might be worth? Contact us for a FREE valuation!

Our team is ready to help you sell your home for the highest possible price ASAP






