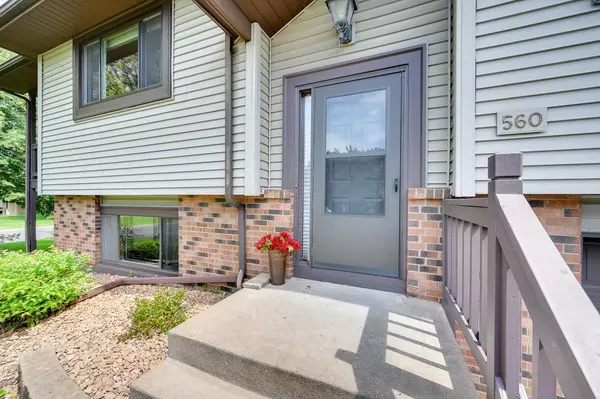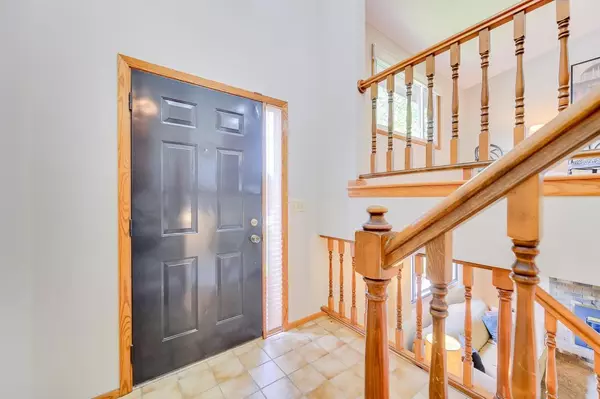$227,000
$220,000
3.2%For more information regarding the value of a property, please contact us for a free consultation.
560 Donegal CIR Shoreview, MN 55126
2 Beds
3 Baths
1,580 SqFt
Key Details
Sold Price $227,000
Property Type Townhouse
Sub Type Townhouse Quad/4 Corners
Listing Status Sold
Purchase Type For Sale
Square Footage 1,580 sqft
Price per Sqft $143
Subdivision Heather Ridge 2Nd, Cic No322
MLS Listing ID 5253346
Sold Date 08/30/19
Bedrooms 2
Full Baths 1
Three Quarter Bath 2
HOA Fees $210/mo
Year Built 1984
Annual Tax Amount $2,010
Tax Year 2019
Contingent None
Lot Size 5,227 Sqft
Acres 0.12
Lot Dimensions 76x63x94x60
Property Description
Welcome HOME to 560 Donegal Circle! Are you seeking turn-key living with a chance to add your own twist? This perfectly situated end-unit townhome has been freshened with paint, lighting and desired updates such as hardwood floors. A soaring vault provides openness to the upper level. Quiet outdoor spaces can be found on the deck located upstairs or the lower level patio. This home is surrounded by mature trees that create a quiet & peaceful setting. Master bedroom features a private bath suite and walk-in closet. Check out the expansive lower level walk-out equipped with a gas fireplace & wet bar – perfect for entertaining. Just steps away to the tennis courts and community common grounds. Proximity to shopping, coffee, restaurants, entertainment, fitness, bus line & Turtle Lake. 560 Donegal Circle is an opportunity not to be missed!
Location
State MN
County Ramsey
Zoning Residential-Single Family
Rooms
Basement Block, Finished, Full, Walkout
Dining Room Informal Dining Room, Kitchen/Dining Room
Interior
Heating Forced Air
Cooling Central Air
Fireplaces Number 1
Fireplaces Type Family Room, Gas
Fireplace Yes
Appliance Dishwasher, Dryer, Exhaust Fan, Microwave, Range, Refrigerator, Washer, Water Softener Owned
Exterior
Parking Features Tuckunder Garage
Garage Spaces 2.0
Fence None
Roof Type Asphalt
Building
Lot Description Public Transit (w/in 6 blks), Tree Coverage - Medium
Story Split Entry (Bi-Level)
Foundation 1130
Sewer City Sewer/Connected
Water City Water/Connected
Level or Stories Split Entry (Bi-Level)
Structure Type Brick/Stone,Metal Siding,Vinyl Siding
New Construction false
Schools
School District Mounds View
Others
HOA Fee Include Maintenance Structure,Hazard Insurance,Lawn Care,Maintenance Grounds,Professional Mgmt,Trash,Shared Amenities,Snow Removal
Restrictions Mandatory Owners Assoc,Pets - Cats Allowed,Pets - Dogs Allowed,Pets - Number Limit
Read Less
Want to know what your home might be worth? Contact us for a FREE valuation!

Our team is ready to help you sell your home for the highest possible price ASAP






