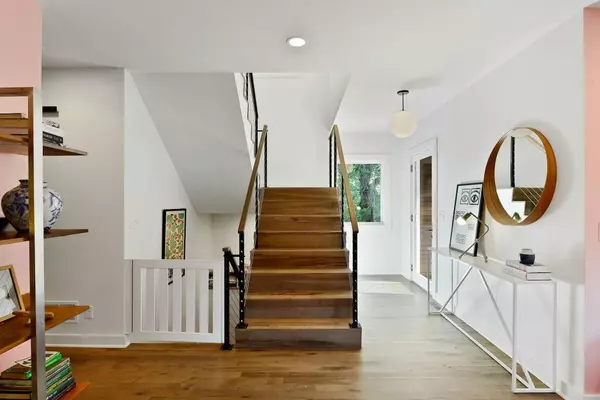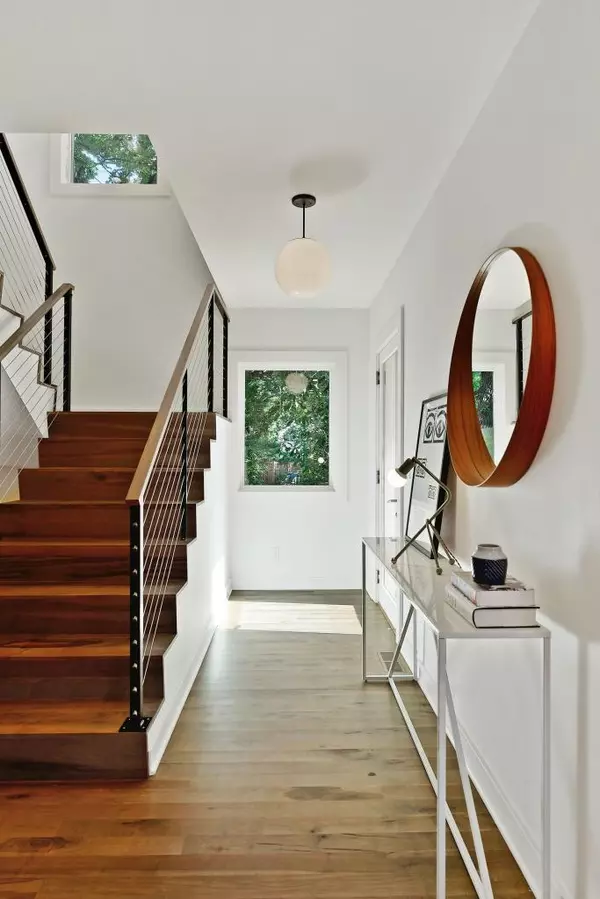$662,500
$699,000
5.2%For more information regarding the value of a property, please contact us for a free consultation.
2736 42nd AVE S Minneapolis, MN 55406
3 Beds
3 Baths
2,969 SqFt
Key Details
Sold Price $662,500
Property Type Single Family Home
Sub Type Single Family Residence
Listing Status Sold
Purchase Type For Sale
Square Footage 2,969 sqft
Price per Sqft $223
Subdivision Dormans 1St Add
MLS Listing ID 5269397
Sold Date 10/01/19
Bedrooms 3
Full Baths 2
Half Baths 1
Year Built 2015
Annual Tax Amount $7,746
Tax Year 2018
Contingent None
Lot Size 5,227 Sqft
Acres 0.12
Lot Dimensions 40x129
Property Description
Extraordinary opportunity to own custom new construction just steps from the River! This gorgeous, light-filled home is a perfect blend of sophisticated, yet casual spaces...with impeccable finishes inside and out. Architect designed, this property features generous room sizes with a flowing floor plan, oversized Marvin windows, gray hardwood floors throughout (even in the bedrooms & closets) and a stunning open staircase. Marble and stainless eat-in kitchen with 6-burner Wolf range; main floor family room; large master suite with separate tub & shower; upper level den (could be enclosed for a fourth bedroom); flexible lower level with egress window; gas fireplace; exceptional outdoor entertaining spaces and so much more.
Location
State MN
County Hennepin
Zoning Residential-Single Family
Rooms
Basement Block, Daylight/Lookout Windows, Egress Window(s), Finished, Full
Dining Room Eat In Kitchen, Separate/Formal Dining Room
Interior
Heating Forced Air, Radiant Floor
Cooling Central Air
Fireplaces Number 1
Fireplaces Type Gas, Living Room
Fireplace Yes
Appliance Air-To-Air Exchanger, Dishwasher, Disposal, Dryer, Exhaust Fan, Microwave, Range, Refrigerator, Washer
Exterior
Garage Detached, Garage Door Opener
Garage Spaces 2.0
Fence Privacy, Wood
Roof Type Age 8 Years or Less, Asphalt, Pitched
Building
Lot Description Public Transit (w/in 6 blks), Tree Coverage - Medium
Story Two
Foundation 1048
Sewer City Sewer/Connected
Water City Water/Connected
Level or Stories Two
Structure Type Fiber Cement, Metal Siding, Wood Siding
New Construction false
Schools
School District Minneapolis
Read Less
Want to know what your home might be worth? Contact us for a FREE valuation!

Our team is ready to help you sell your home for the highest possible price ASAP






