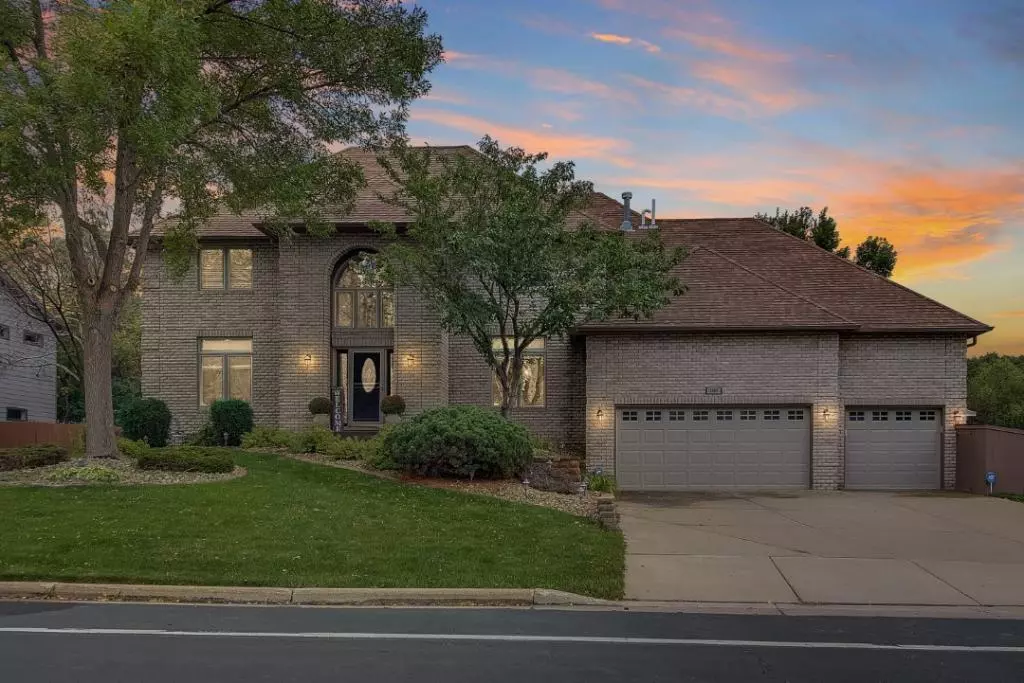$542,500
$550,000
1.4%For more information regarding the value of a property, please contact us for a free consultation.
3505 E Burnsville Pkwy Burnsville, MN 55337
6 Beds
4 Baths
3,931 SqFt
Key Details
Sold Price $542,500
Property Type Single Family Home
Sub Type Single Family Residence
Listing Status Sold
Purchase Type For Sale
Square Footage 3,931 sqft
Price per Sqft $138
Subdivision Tuxedo Park
MLS Listing ID 5317125
Sold Date 12/11/19
Bedrooms 6
Full Baths 2
Half Baths 1
Three Quarter Bath 1
Year Built 1992
Annual Tax Amount $4,753
Tax Year 2019
Contingent None
Lot Size 0.290 Acres
Acres 0.29
Lot Dimensions 95x135
Property Description
This stunning 2-story home is spacious with many updated thru-out! Updated trim, doors, cabinets & vanities – no more golden oak & new stylish lighting! 2 new water heaters & new garbage disposal in 2017, new garage doors in 2015 + new AC, furnace & humidifier in 2013. Nationally recognized ISD #196! Minutes from highways, parks, restaurants & more! Beautifully remodeled kitchen with stainless steel, granite, tile backsplash, huge island & adjoining informal dining with deck access. Main level laundry. Family room with gas fireplace. Lovely formal living & dining rooms. UL Master Suite with walk-in closet & luxurious updated BA. 3 more UL BRS + full BA. LL new laminate wood floors & remodeled spa-like BA with heated travertine floors, travertine walls, shower & more! 2 more BRs, spacious family room & office! Fully fenced backyard has deck with sunshade awning & patio with pergola. Attached 3+ car garage with epoxy floor & overhead storage.
Location
State MN
County Dakota
Zoning Residential-Single Family
Rooms
Basement Daylight/Lookout Windows, Finished, Full
Dining Room Informal Dining Room, Separate/Formal Dining Room
Interior
Heating Forced Air
Cooling Central Air
Fireplaces Number 1
Fireplaces Type Brick, Family Room, Gas
Fireplace Yes
Appliance Cooktop, Dishwasher, Disposal, Exhaust Fan, Humidifier, Microwave, Refrigerator, Wall Oven, Water Softener Owned
Exterior
Parking Features Attached Garage, Concrete, Garage Door Opener, Heated Garage
Garage Spaces 3.0
Fence Full, Privacy, Wood
Building
Story Two
Foundation 1470
Sewer City Sewer/Connected
Water City Water/Connected
Level or Stories Two
Structure Type Brick/Stone, Wood Siding
New Construction false
Schools
School District Rosemount-Apple Valley-Eagan
Read Less
Want to know what your home might be worth? Contact us for a FREE valuation!

Our team is ready to help you sell your home for the highest possible price ASAP






