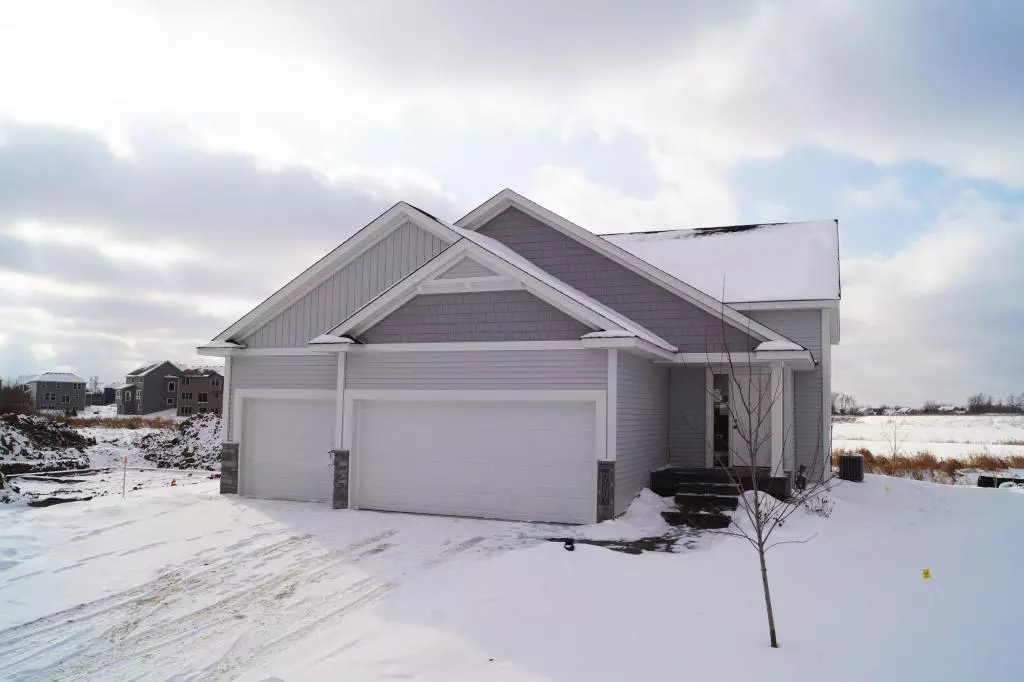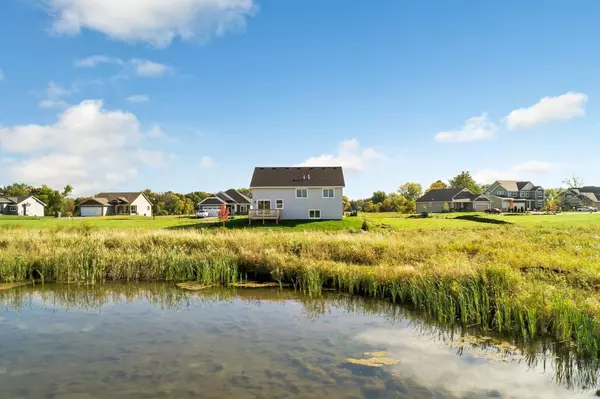$391,000
$339,900
15.0%For more information regarding the value of a property, please contact us for a free consultation.
20910 Hardwood RD N Forest Lake, MN 55025
3 Beds
2 Baths
1,392 SqFt
Key Details
Sold Price $391,000
Property Type Single Family Home
Sub Type Single Family Residence
Listing Status Sold
Purchase Type For Sale
Square Footage 1,392 sqft
Price per Sqft $280
Subdivision Chestnut Creek
MLS Listing ID 5296979
Sold Date 04/03/20
Bedrooms 3
Full Baths 2
HOA Fees $8/ann
Year Built 2019
Annual Tax Amount $1,481
Tax Year 2019
Contingent None
Lot Size 0.480 Acres
Acres 0.48
Lot Dimensions 60x279x87x300
Property Description
Amazing Chestnut Creek Development! Awesome location close to schools, parks, lakes and Forest Lake Golf Course and Country Club and Stella's on 97! Stop by and learn about the Eternity Homes Difference and how our standard features
compare to the competition. New Construction, amazing lot w/ wetland views, spacious & open plan, 3 Bedrooms, 2 Bathrooms, tile & hardwood floors, solid 3 panel doors, amazing eat-in kitchen w/ custom cabinetry, center island, corner pantry, granite countertops, tile backsplash & stainless steel appliances.
Family Room w/ patio door leading to a 12x12 cedar deck. Amazing wetland
views! Large master suite w/ walk-in closet & private master bath. Lower level
awaits your finishing touches w/ room for a family room, bedroom and bathroom!
Many home sites & plans to choose from! Let us build your dream home!
Location
State MN
County Washington
Community Chestnut Creek
Zoning Residential-Single Family
Rooms
Basement Daylight/Lookout Windows, Partial, Concrete, Unfinished
Dining Room Breakfast Area, Informal Dining Room, Kitchen/Dining Room
Interior
Heating Forced Air
Cooling Central Air
Fireplace No
Appliance Air-To-Air Exchanger, Dishwasher, Disposal, Exhaust Fan, Microwave, Range, Refrigerator
Exterior
Garage Attached Garage, Asphalt, Garage Door Opener
Garage Spaces 3.0
Fence None
Pool None
Waterfront Description Pond
Roof Type Age 8 Years or Less,Asphalt
Building
Lot Description Sod Included in Price, Tree Coverage - Light
Story Three Level Split
Foundation 1392
Sewer City Sewer/Connected
Water City Water/Connected
Level or Stories Three Level Split
Structure Type Brick/Stone,Vinyl Siding
New Construction true
Schools
School District Forest Lake
Others
HOA Fee Include Other,Shared Amenities
Read Less
Want to know what your home might be worth? Contact us for a FREE valuation!

Our team is ready to help you sell your home for the highest possible price ASAP






