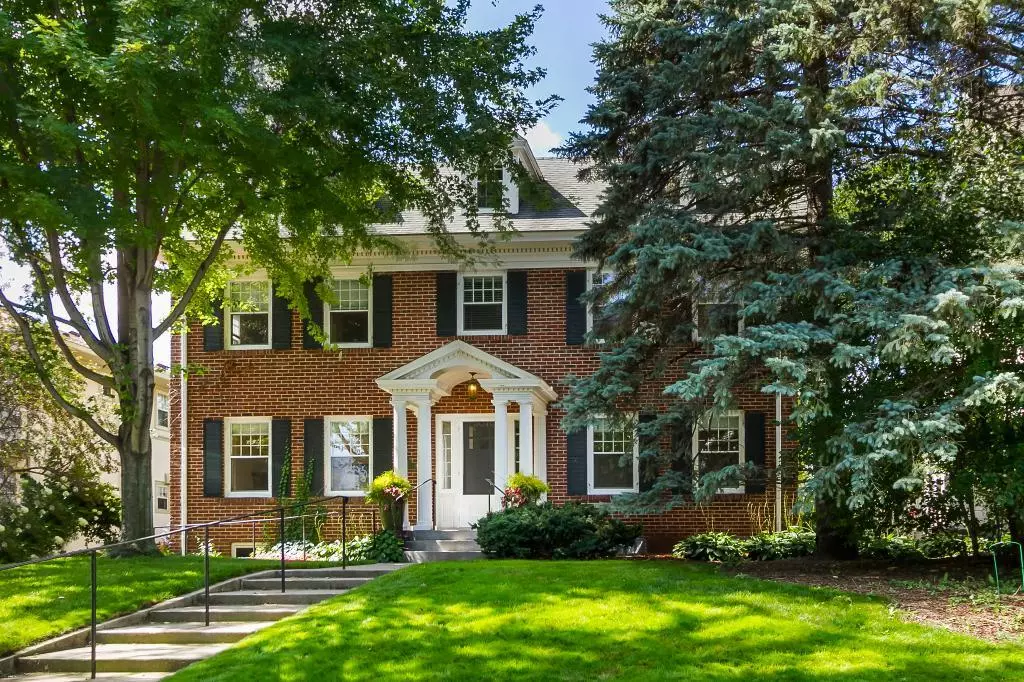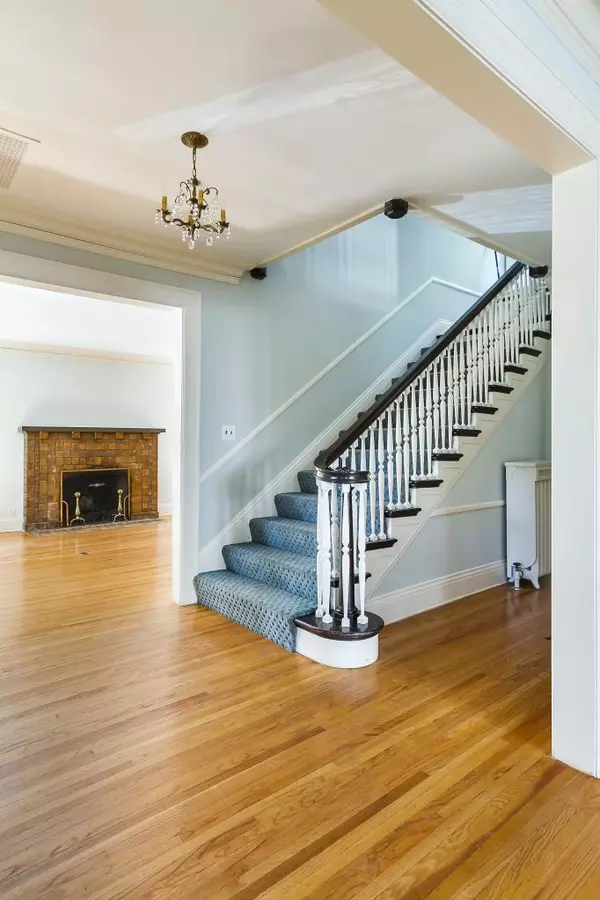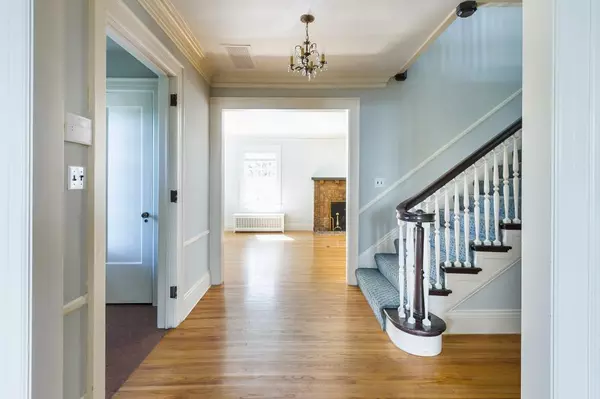$725,000
$749,900
3.3%For more information regarding the value of a property, please contact us for a free consultation.
5040 Belmont AVE S Minneapolis, MN 55419
5 Beds
4 Baths
3,485 SqFt
Key Details
Sold Price $725,000
Property Type Single Family Home
Sub Type Single Family Residence
Listing Status Sold
Purchase Type For Sale
Square Footage 3,485 sqft
Price per Sqft $208
Subdivision Auditors Sub 197
MLS Listing ID 5280759
Sold Date 10/30/19
Bedrooms 5
Full Baths 1
Half Baths 1
Three Quarter Bath 2
Year Built 1922
Annual Tax Amount $15,675
Tax Year 2019
Contingent None
Lot Size 9,147 Sqft
Acres 0.21
Lot Dimensions 65x162
Property Description
Beautiful brick Georgian colonial on large lot in the high demand Tangletown neighborhood. Elegant MF features a spacious family room, hardwood floors, crown molding, built-in bookcases, LR with wood burning fireplace, DR with corner cabs, sun room, 1/2 bath, kitchen. 2nd level has 3 BR and full bath. 2nd floor master is amazing and includes a beautiful fully remodeled 3/4 bath with marble tile (2016), sun room/office and laundry. 3rd level has 2 BR and fully updated 3/4 bath, perfect for guest quarters! Full LL could be updated for rec room and has the second laundry with Bosch washer and dryer, and 1/2 bath. Amazing mechanicals include state-of-the-art boiler (2016), central air and MAC storms (2016), Hage concrete driveway (2012). and ADT security system. Private fenced back yard with brick 2 car garage that even has a little playroom above. A gorgeous home in the Tangletown neighborhood just a short walk to Minnehaha Pkwy. Enjoy nearby restaurants, grocery stores, parks, lakes.
Location
State MN
County Hennepin
Zoning Residential-Single Family
Rooms
Basement Full, Unfinished
Dining Room Breakfast Area, Separate/Formal Dining Room
Interior
Heating Hot Water
Cooling Central Air
Fireplaces Number 1
Fireplaces Type Brick, Living Room, Wood Burning
Fireplace Yes
Appliance Dishwasher, Dryer, Range, Refrigerator, Washer
Exterior
Parking Features Detached, Concrete, Garage Door Opener
Garage Spaces 2.0
Fence Wood
Pool None
Roof Type Asphalt
Building
Lot Description Public Transit (w/in 6 blks), Tree Coverage - Medium
Story More Than 2 Stories
Foundation 1760
Sewer City Sewer/Connected
Water City Water/Connected
Level or Stories More Than 2 Stories
Structure Type Brick/Stone
New Construction false
Schools
School District Minneapolis
Read Less
Want to know what your home might be worth? Contact us for a FREE valuation!

Our team is ready to help you sell your home for the highest possible price ASAP






