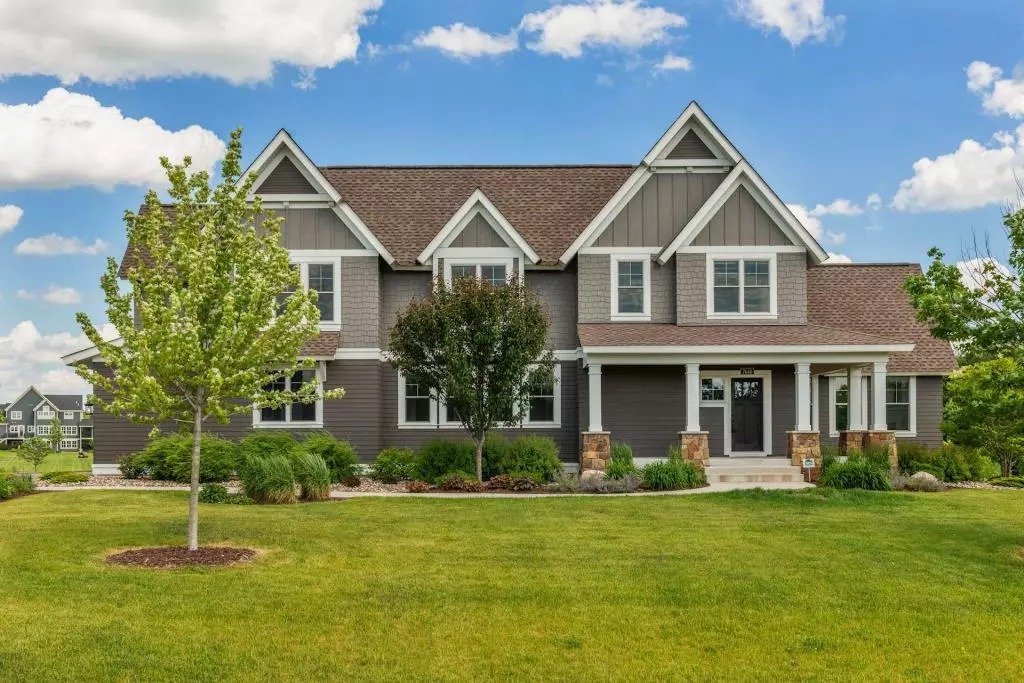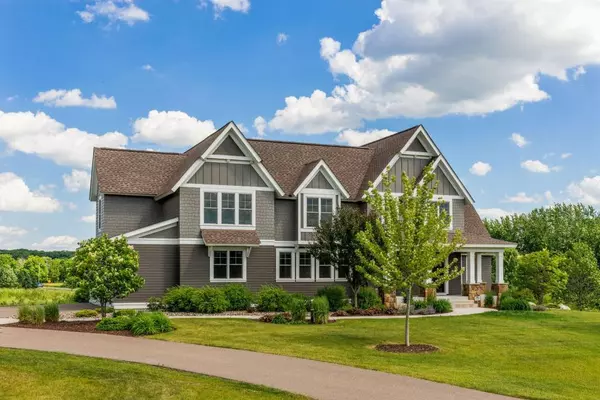$1,075,000
$1,125,000
4.4%For more information regarding the value of a property, please contact us for a free consultation.
7640 Glen Alcove Woodbury, MN 55129
5 Beds
5 Baths
4,868 SqFt
Key Details
Sold Price $1,075,000
Property Type Single Family Home
Sub Type Single Family Residence
Listing Status Sold
Purchase Type For Sale
Square Footage 4,868 sqft
Price per Sqft $220
Subdivision Autumn Ridge Of Woodbury
MLS Listing ID 5240705
Sold Date 12/30/19
Bedrooms 5
Full Baths 4
Half Baths 1
HOA Fees $50/ann
Year Built 2014
Annual Tax Amount $14,418
Tax Year 2019
Contingent None
Lot Size 1.830 Acres
Acres 1.83
Lot Dimensions 320x270x78x324
Property Description
Sensational Custom One former model has all the amenities one would want and more. This beautiful 2-story walkout sits on 1.83 acres. Enjoy the gourmet kitchen with high end gas range, quartz counters, marble herringbone backsplash, enamel cabinets, wood floors, large walk-in pantry with sliding door, built -in hutch, vaulted greenroom with sling cabinet doors to hide TV above the fireplace, transom windows, enamel trim, private back office/flex room, vaulted owner’s bedroom, spa like owner’s bath with free standing tub, marble floors, quartz counters, large walk-in steam shower and heated floors. 5 BR/5 bath with en-suite and jack-n-jill, heated floors in the lower level. 2 fireplaces, lower level bar, game room, counter seating for media center, additional bedroom/bath and exercise room. Enjoy the screened porch with ez screens on those warm summer days. Exceptional value!
Location
State MN
County Washington
Community Autumn Ridge Of Woodbury
Zoning Residential-Single Family
Rooms
Basement Daylight/Lookout Windows, Drain Tiled, Finished, Full, Concrete, Sump Pump, Walkout
Dining Room Breakfast Area, Eat In Kitchen, Informal Dining Room
Interior
Heating Forced Air, Fireplace(s), Radiant Floor
Cooling Central Air
Fireplaces Number 2
Fireplaces Type Family Room, Gas, Living Room, Stone
Fireplace Yes
Appliance Air-To-Air Exchanger, Dishwasher, Disposal, Dryer, Exhaust Fan, Humidifier, Microwave, Range, Refrigerator, Wall Oven, Washer
Exterior
Parking Features Attached Garage, Asphalt, Garage Door Opener, Insulated Garage
Garage Spaces 3.0
Roof Type Age 8 Years or Less,Asphalt,Pitched
Building
Lot Description Tree Coverage - Light
Story Two
Foundation 1600
Sewer Private Sewer
Water Well
Level or Stories Two
Structure Type Brick/Stone,Fiber Cement
New Construction false
Schools
School District South Washington County
Others
HOA Fee Include Other
Read Less
Want to know what your home might be worth? Contact us for a FREE valuation!

Our team is ready to help you sell your home for the highest possible price ASAP






