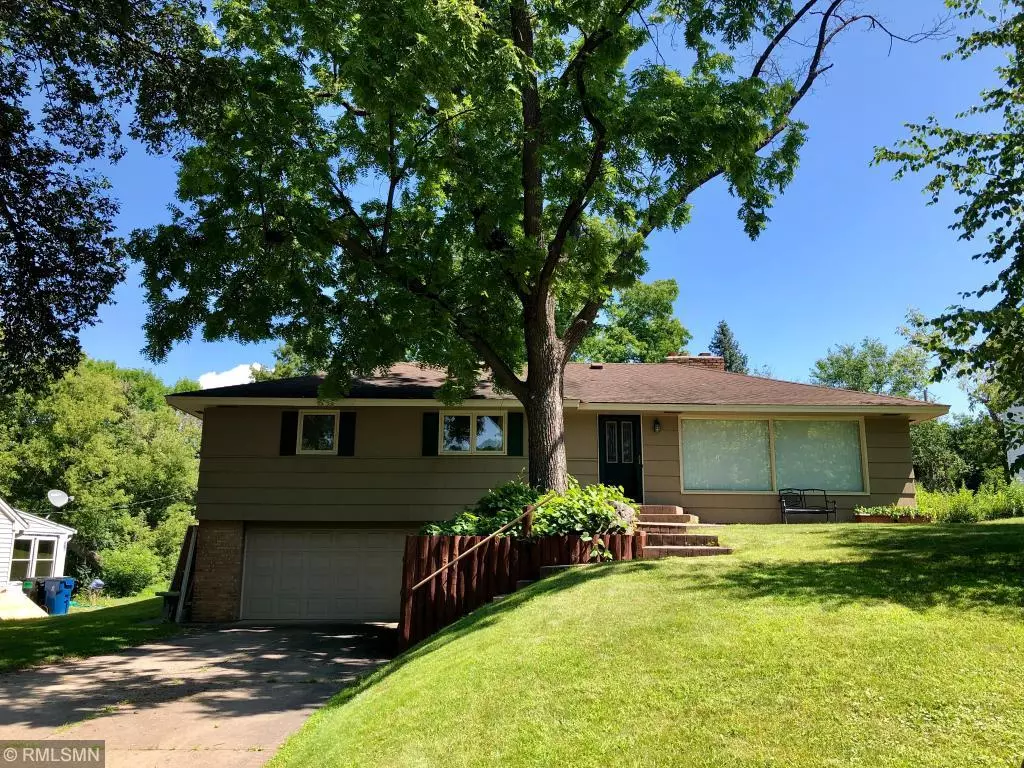$420,000
$399,900
5.0%For more information regarding the value of a property, please contact us for a free consultation.
6017 Walnut DR Edina, MN 55436
3 Beds
2 Baths
2,409 SqFt
Key Details
Sold Price $420,000
Property Type Single Family Home
Sub Type Single Family Residence
Listing Status Sold
Purchase Type For Sale
Square Footage 2,409 sqft
Price per Sqft $174
Subdivision Herrmann Hill Addition
MLS Listing ID 5277101
Sold Date 11/15/19
Bedrooms 3
Full Baths 1
Three Quarter Bath 1
Year Built 1955
Annual Tax Amount $3,768
Tax Year 2019
Contingent None
Lot Size 8,712 Sqft
Acres 0.2
Lot Dimensions 90x145x75x140
Property Description
Completely updated in 2019! Rare Hi & Dry Hill Location. In this wettest Yr no sump pump needed! Bus pickup for Edina Schools. New Open Floor Plan with Granite counter-tops in kitchen and bath. Stunningly finished lower level with new plank flooring, sleek laundry room,3/4 bath / new vanity and toilet. Possibility for small office or computer room on walk- out lower level. Electric updated w New LED lighting and GFI outlets where required.
Special treat is the fabulous St Charles kitchen cabinets (no longer avail) w all their extra storage space. Really Unique!
Hidden original oak flooring is now exposed and adds freshness to the all
repainted rooms upstairs. Large picture
windows add to the open feeling and
beautiful views. A MUST SEE!
Exterior cedar shakes and trim have also been freshly repainted and garage has new clean epoxy coated flooring,
Another surprise is the full Chicago brick fireplace on the lower level that was recently discovered. A real beauty!
Location
State MN
County Hennepin
Zoning Residential-Single Family
Rooms
Basement Block, Finished, Full
Dining Room Eat In Kitchen, Separate/Formal Dining Room
Interior
Heating Forced Air
Cooling Central Air
Fireplaces Number 2
Fireplaces Type Brick, Family Room, Living Room, Stone, Wood Burning
Fireplace Yes
Appliance Cooktop, Dishwasher, Exhaust Fan, Refrigerator, Wall Oven
Exterior
Parking Features Attached Garage, Concrete, Garage Door Opener, Tuckunder Garage
Garage Spaces 2.0
Fence Partial
Pool None
Roof Type Age Over 8 Years,Asphalt
Building
Lot Description Public Transit (w/in 6 blks), Tree Coverage - Medium
Story One
Foundation 1456
Sewer City Sewer/Connected, City Sewer - In Street
Water City Water/Connected, City Water - In Street
Level or Stories One
Structure Type Brick/Stone,Cedar,Shake Siding,Wood Siding
New Construction false
Schools
School District Hopkins
Read Less
Want to know what your home might be worth? Contact us for a FREE valuation!

Our team is ready to help you sell your home for the highest possible price ASAP






