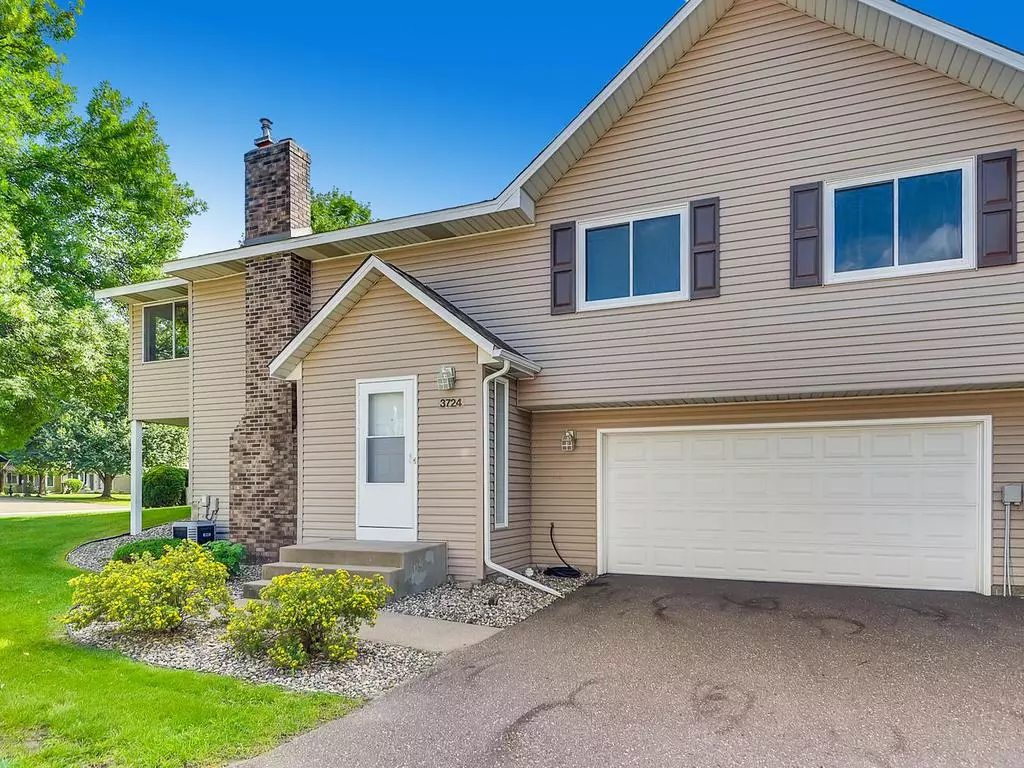$225,000
$225,000
For more information regarding the value of a property, please contact us for a free consultation.
3724 Gershwin AVE N Oakdale, MN 55128
3 Beds
3 Baths
2,268 SqFt
Key Details
Sold Price $225,000
Property Type Townhouse
Sub Type Townhouse Quad/4 Corners
Listing Status Sold
Purchase Type For Sale
Square Footage 2,268 sqft
Price per Sqft $99
Subdivision Minnesotas Eastwoode Add 03
MLS Listing ID 5283249
Sold Date 10/30/19
Bedrooms 3
Full Baths 1
Three Quarter Bath 2
HOA Fees $209/mo
Year Built 1988
Annual Tax Amount $2,202
Tax Year 2019
Contingent None
Lot Size 4,356 Sqft
Acres 0.1
Lot Dimensions Common
Property Description
Immaculate end unit townhome in a quiet area and great location. The home features an east facing sunroom, nice pantry closet with an abundance of storage and large owner’s suite with walk-in closet and ¾ bath. The roof is 4 years old. So many updates: 2019 – upstairs carpet and bamboo kitchen flooring. 2011 – new furnace, air conditioner, water heater, light fixtures, appliances, countertop and flooring. A cozy gas burning fireplace in the lower level family room and an additional bedroom, bath and laundry for additional separate space. Well-kept, painted two car garage. This home is close to The Naturel Center, Walton Park and North St. Paul, biking and walking paths Move in ready and a pleasure to show. Call this one home.
Location
State MN
County Washington
Zoning Residential-Single Family
Rooms
Basement Daylight/Lookout Windows, Finished, Full
Dining Room Eat In Kitchen, Kitchen/Dining Room
Interior
Heating Forced Air
Cooling Central Air
Fireplaces Number 1
Fireplaces Type Family Room, Gas
Fireplace Yes
Exterior
Parking Features Attached Garage, Asphalt, Garage Door Opener
Garage Spaces 2.0
Fence None
Pool None
Roof Type Age 8 Years or Less,Asphalt
Building
Lot Description Tree Coverage - Light, Zero Lot Line
Story Split Entry (Bi-Level)
Foundation 700
Sewer City Sewer/Connected
Water City Water/Connected
Level or Stories Split Entry (Bi-Level)
Structure Type Brick/Stone,Metal Siding,Vinyl Siding
New Construction false
Schools
School District North St Paul-Maplewood
Others
HOA Fee Include Maintenance Structure,Lawn Care,Maintenance Grounds,Trash,Snow Removal
Restrictions Pets - Cats Allowed,Pets - Dogs Allowed,Pets - Weight/Height Limit
Read Less
Want to know what your home might be worth? Contact us for a FREE valuation!

Our team is ready to help you sell your home for the highest possible price ASAP






