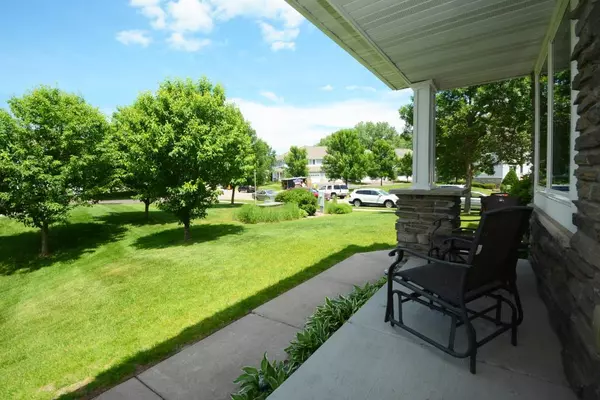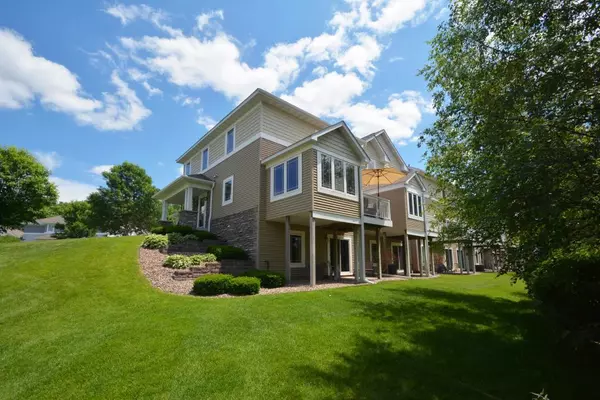$332,000
$339,900
2.3%For more information regarding the value of a property, please contact us for a free consultation.
654 Sutherland DR Woodbury, MN 55129
3 Beds
4 Baths
2,582 SqFt
Key Details
Sold Price $332,000
Property Type Townhouse
Sub Type Townhouse Side x Side
Listing Status Sold
Purchase Type For Sale
Square Footage 2,582 sqft
Price per Sqft $128
Subdivision Turnberry
MLS Listing ID 5251351
Sold Date 09/05/19
Bedrooms 3
Full Baths 3
Half Baths 1
HOA Fees $230/mo
Year Built 2003
Annual Tax Amount $3,204
Tax Year 2019
Contingent None
Lot Size 2,613 Sqft
Acres 0.06
Lot Dimensions 32x69
Property Description
Premium 3 bedroom, 3 full bath townhome in Turnberry! This gorgeous end unit with many, many upgraded features sits on a beautiful west-facing pond walkout lot and features a remodeled kitchen with new center island, all adorned with granite counters, tile backsplash and high-end Maytag stainless steel appliances. This one is one of very few here which offer both a four season porch and a deck, ideal for both winter and summer. You will love the vaulted spaces on the main level, bamboo floors, office with french doors, and the fully finished walkout lower level, with 3rd bedroom, luxurious 25 year warranty carpet, and the oversized patio space. A techno dream, with smart doorbell, thermostat, garage opener, smoke & CO2 detectors, and mechanical blinds. Fresh paint, updated lighting, high strength garage storage systems. Very conveniently located near shopping and dining locales, Woodbury’s top-rated trail system, and served by Turnberry’s own community pool!
Location
State MN
County Washington
Zoning Residential-Single Family
Rooms
Family Room Other, Play Area
Basement Daylight/Lookout Windows, Drain Tiled, Finished, Full, Concrete, Sump Pump, Walkout
Dining Room Breakfast Area, Eat In Kitchen, Kitchen/Dining Room, Separate/Formal Dining Room
Interior
Heating Baseboard, Forced Air
Cooling Central Air
Fireplaces Number 1
Fireplaces Type Gas, Living Room
Fireplace Yes
Appliance Dishwasher, Disposal, Dryer, Exhaust Fan, Humidifier, Microwave, Range, Refrigerator, Washer, Water Softener Rented
Exterior
Parking Features Attached Garage, Asphalt, Garage Door Opener, Insulated Garage
Garage Spaces 2.0
Pool Outdoor Pool, Shared
Waterfront Description Pond
Roof Type Age 8 Years or Less, Asphalt
Building
Lot Description Tree Coverage - Medium
Story Two
Foundation 800
Sewer City Sewer/Connected
Water City Water/Connected
Level or Stories Two
Structure Type Brick/Stone, Shake Siding, Vinyl Siding
New Construction false
Schools
School District Stillwater
Others
HOA Fee Include Maintenance Structure, Hazard Insurance, Lawn Care, Maintenance Grounds, Professional Mgmt, Trash, Shared Amenities, Snow Removal
Restrictions Architecture Committee,Mandatory Owners Assoc,Pets - Cats Allowed,Pets - Dogs Allowed,Pets - Number Limit,Rental Restrictions May Apply
Read Less
Want to know what your home might be worth? Contact us for a FREE valuation!

Our team is ready to help you sell your home for the highest possible price ASAP






