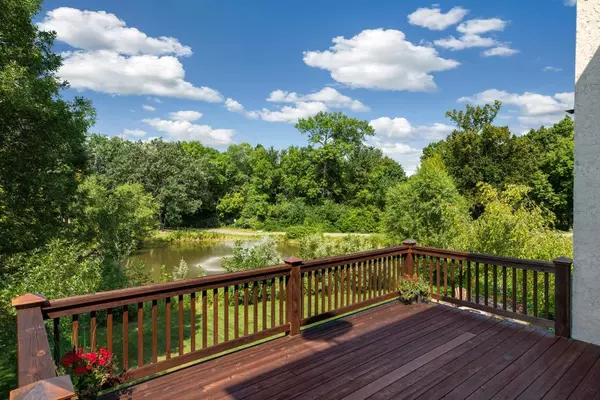$640,000
$675,000
5.2%For more information regarding the value of a property, please contact us for a free consultation.
5760 Sunnybrook CIR Minnetrista, MN 55364
4 Beds
4 Baths
5,198 SqFt
Key Details
Sold Price $640,000
Property Type Single Family Home
Sub Type Single Family Residence
Listing Status Sold
Purchase Type For Sale
Square Footage 5,198 sqft
Price per Sqft $123
Subdivision Sunnybrook Farms
MLS Listing ID 5248857
Sold Date 08/09/19
Bedrooms 4
Full Baths 2
Half Baths 1
Three Quarter Bath 1
HOA Fees $45/ann
Year Built 2002
Annual Tax Amount $7,123
Tax Year 2019
Contingent None
Lot Size 0.380 Acres
Acres 0.38
Lot Dimensions 101x155x99x178
Property Description
Hard to find 2-Story on Cul-De-Sac lot! Serene backyard with nature pond, mature trees, park and steps away from deeded access to Dutch Lake. The outdoor spaces can't be beat! This home has fantastic charm, high-end finishing + gorgeous features inside and out. Freshly painted, updated lighting and custom enameled woodwork. Soaring 2-story foyer and living room with floor to ceiling window. Amazing formal and informal spaces throughout! Gourmet kitchen features custom enameled cabinetry, large island for entertaining, granite counter, tiled backsplash and cabinet lighting. Executive main level office with beautiful wood beams. Luxury Master Suite with private bathroom and walk-in closet. Three spacious bedrooms on the upper level. Cozy, walkout lower level family room with amazing entertaining spaces including a custom built wet bar. Incredible extras throughout! This home is a must see!
Location
State MN
County Hennepin
Zoning Residential-Single Family
Body of Water Dutch
Rooms
Basement Finished, Full, Sump Pump, Walkout
Dining Room Breakfast Area, Eat In Kitchen, Informal Dining Room, Kitchen/Dining Room, Separate/Formal Dining Room
Interior
Heating Forced Air, Hot Water, Radiant Floor
Cooling Central Air
Fireplaces Number 3
Fireplaces Type Family Room, Gas, Living Room, Other, Stone
Fireplace Yes
Appliance Air-To-Air Exchanger, Central Vacuum, Cooktop, Disposal, Dryer, Exhaust Fan, Microwave, Range, Refrigerator, Wall Oven, Washer, Water Softener Owned
Exterior
Parking Features Attached Garage, Asphalt, Garage Door Opener, Insulated Garage
Garage Spaces 3.0
Waterfront Description Association Access, Deeded Access, Dock, Pond
Roof Type Age 8 Years or Less, Asphalt
Building
Lot Description Irregular Lot, Tree Coverage - Medium
Story Two
Foundation 2059
Sewer City Sewer/Connected
Water City Water/Connected
Level or Stories Two
Structure Type Brick/Stone, Stucco, Wood Siding
New Construction false
Schools
School District Westonka
Others
HOA Fee Include Other, Trash, Shared Amenities
Read Less
Want to know what your home might be worth? Contact us for a FREE valuation!

Our team is ready to help you sell your home for the highest possible price ASAP






