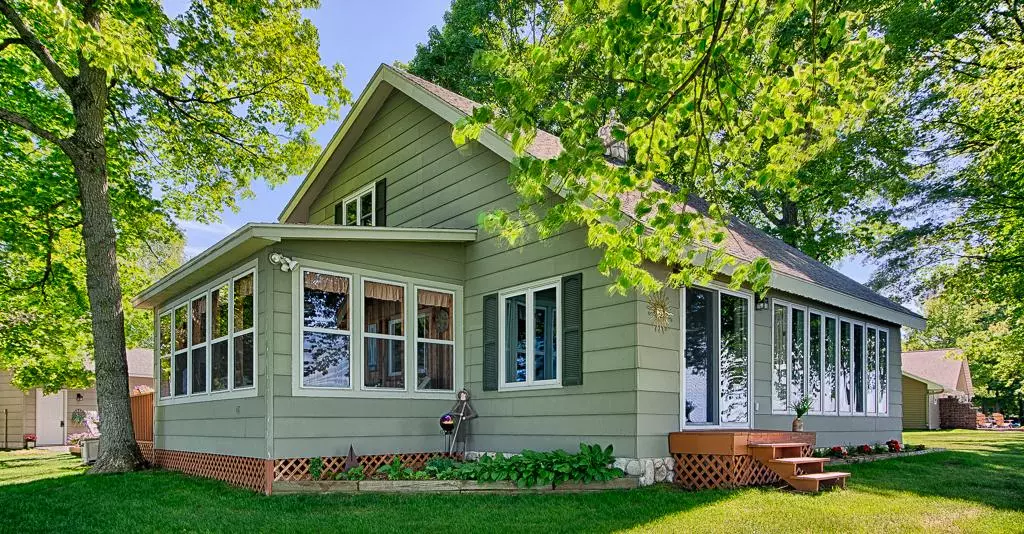$485,000
$534,900
9.3%For more information regarding the value of a property, please contact us for a free consultation.
1785 White Cloud DR N Isle, MN 56342
5 Beds
3 Baths
2,336 SqFt
Key Details
Sold Price $485,000
Property Type Single Family Home
Sub Type Single Family Residence
Listing Status Sold
Purchase Type For Sale
Square Footage 2,336 sqft
Price per Sqft $207
Subdivision Malone Island Estates
MLS Listing ID 5247108
Sold Date 11/01/19
Bedrooms 5
Full Baths 1
Half Baths 1
Three Quarter Bath 1
Year Built 2003
Annual Tax Amount $6,837
Tax Year 2019
Contingent None
Lot Size 0.780 Acres
Acres 0.78
Lot Dimensions 185x224x182xirr
Property Description
Come to the island oasis of your dreams! Natural quiet splendor on pristine island point-truly no other property quite like this and first time offered in nearly 2 decades! Malone Island, MilleLacs, panoramic sunrises AND sunsets, wraparound point yard w/perfectly level lot sprinkled w/dozens of mature trees, gardens/landscaping, firepit, picnic areas, and loon watching! Bountiful privacy with tremendous views from all vantage points inside & out including lake views from nearly every room in the home! Vaulted ceiling, living/dining wall of windows, gas fplc., bead board ceiling, cherry kitchen cabinets w/tiled backsplash & floors, darling tongue & groove 3-season porch w/vaulted ceiling, skylights & windows all around, leads to large 2-tier deck. The 2 main floor BRs have double closets & wall of built-in drawers/shelves. 2 Heated/finished garages (w/drive-thru door); 2 sheds. New windows 2015. FA +electric baseboard backup heat. Act now-don't miss your opportunity to call it yours!
Location
State MN
County Mille Lacs
Zoning Shoreline
Body of Water Mille Lacs
Rooms
Basement Block, Crawl Space
Dining Room Informal Dining Room, Living/Dining Room
Interior
Heating Baseboard, Forced Air
Cooling Central Air
Fireplaces Number 1
Fireplaces Type Gas, Living Room
Fireplace Yes
Appliance Dishwasher, Dryer, Exhaust Fan, Humidifier, Microwave, Range, Refrigerator, Washer, Water Softener Owned
Exterior
Parking Features Detached, Asphalt, Garage Door Opener, Heated Garage, Insulated Garage
Garage Spaces 4.0
Waterfront Description Dock, Lake Front, Lake View, Other
View East, Lake, North, Panoramic, West
Roof Type Age Over 8 Years, Asphalt
Road Frontage No
Building
Lot Description Irregular Lot, Island/Peninsula, Tree Coverage - Medium
Story One and One Half
Foundation 1796
Sewer City Sewer/Connected
Water City Water/Connected
Level or Stories One and One Half
Structure Type Other
New Construction false
Schools
School District Isle
Read Less
Want to know what your home might be worth? Contact us for a FREE valuation!

Our team is ready to help you sell your home for the highest possible price ASAP





