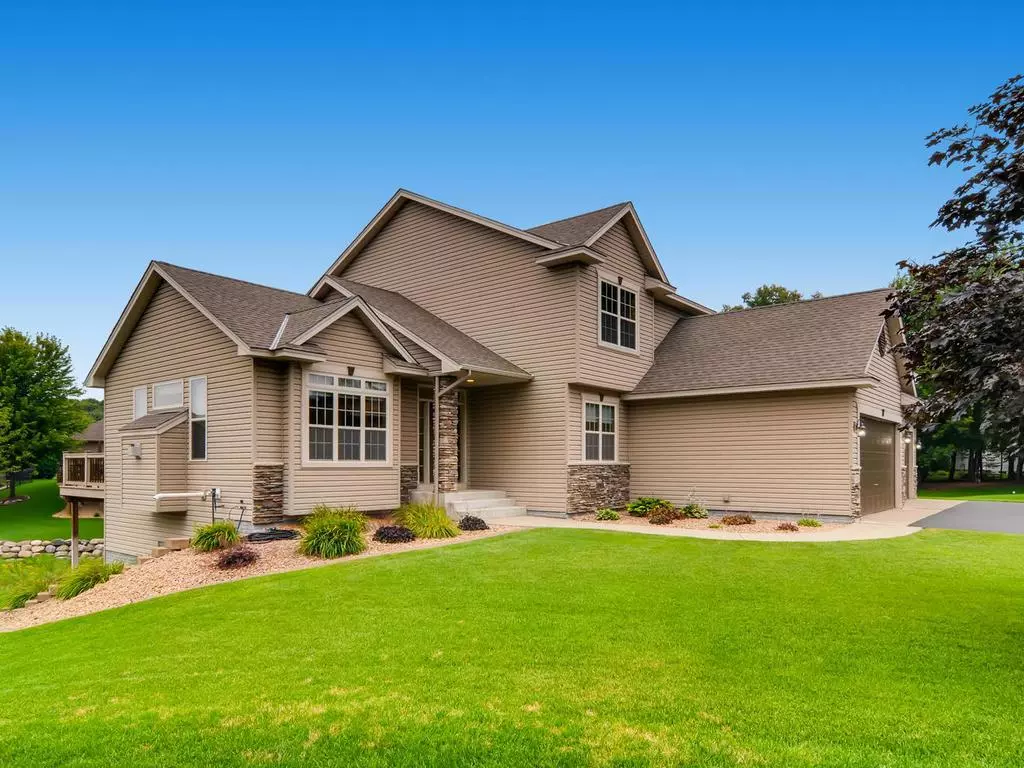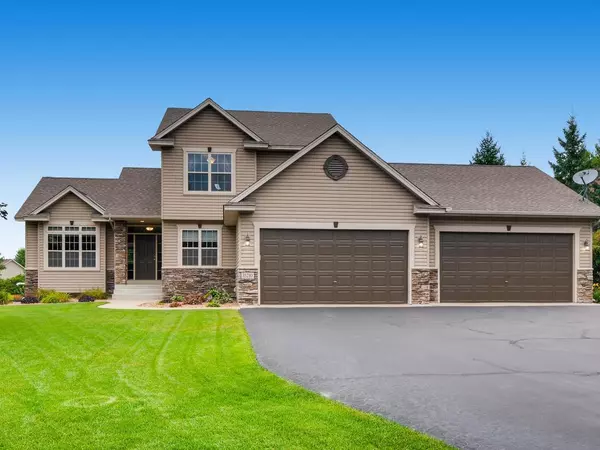$405,000
$384,900
5.2%For more information regarding the value of a property, please contact us for a free consultation.
15210 Swallow ST NW Andover, MN 55304
3 Beds
3 Baths
2,500 SqFt
Key Details
Sold Price $405,000
Property Type Single Family Home
Sub Type Single Family Residence
Listing Status Sold
Purchase Type For Sale
Square Footage 2,500 sqft
Price per Sqft $162
Subdivision Woodland Estates 4Th Add
MLS Listing ID 5278795
Sold Date 10/25/19
Bedrooms 3
Full Baths 2
Half Baths 1
Year Built 2004
Annual Tax Amount $3,979
Tax Year 2019
Contingent None
Lot Size 0.370 Acres
Acres 0.37
Lot Dimensions 80x140
Property Description
Stunning modified two story built by T.H. Construction of Anoka. Home has been well maintained inside and out! Discover this awesome floor plan designed for functionality, style and comfort. 3 bedrooms on same level, 3 baths, 4 CAR GARAGE with 8 ft doors, 4 season porch, professionally painted neutral colors, move-in ready, vaulted ceilings, real hardwood floors, gas fireplace! Imagine your own private master suite with walk-in closet, 2 sinks in bath, separate walk-in shower and tub, large main level laundry with walk-in closet, composite decking with glass panels. Tons of storage and space for entertaining. Landscaping features stamped concrete edging, large back concrete patio and plush lawn will WOW you. Quiet neighborhood located in a cul-de-sac and close to Andover Schools, parks, YMCA, walking or biking. Call for your own private showing today!
Location
State MN
County Anoka
Zoning Residential-Single Family
Rooms
Basement Daylight/Lookout Windows, Full, Concrete, Walkout
Dining Room Eat In Kitchen, Informal Dining Room
Interior
Heating Forced Air
Cooling Central Air
Fireplaces Number 1
Fireplaces Type Gas, Living Room
Fireplace Yes
Appliance Air-To-Air Exchanger, Dishwasher, Disposal, Dryer, Humidifier, Microwave, Range, Refrigerator, Washer, Water Softener Owned
Exterior
Parking Features Attached Garage, Asphalt, Garage Door Opener, Insulated Garage
Garage Spaces 4.0
Roof Type Age 8 Years or Less, Asphalt
Building
Lot Description Irregular Lot, Tree Coverage - Light
Story Modified Two Story
Foundation 1250
Sewer City Sewer/Connected
Water City Water/Connected
Level or Stories Modified Two Story
Structure Type Brick/Stone, Vinyl Siding
New Construction false
Schools
School District Anoka-Hennepin
Read Less
Want to know what your home might be worth? Contact us for a FREE valuation!

Our team is ready to help you sell your home for the highest possible price ASAP





