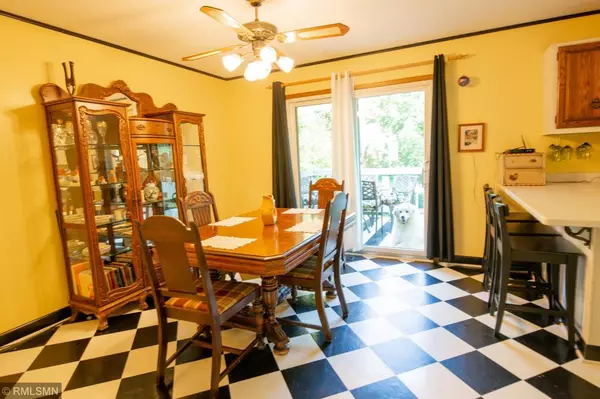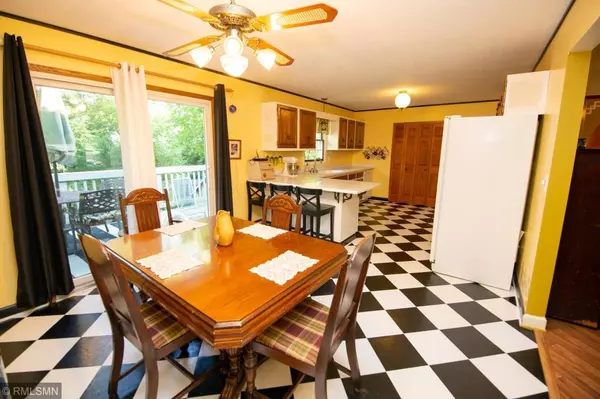$250,000
$260,000
3.8%For more information regarding the value of a property, please contact us for a free consultation.
14433 55th ST N Oak Park Heights, MN 55082
4 Beds
2 Baths
2,050 SqFt
Key Details
Sold Price $250,000
Property Type Single Family Home
Sub Type Single Family Residence
Listing Status Sold
Purchase Type For Sale
Square Footage 2,050 sqft
Price per Sqft $121
Subdivision Swager Bros 6Th Add
MLS Listing ID 5275652
Sold Date 12/05/19
Bedrooms 4
Full Baths 1
Three Quarter Bath 1
Year Built 1977
Annual Tax Amount $2,573
Tax Year 2019
Contingent None
Lot Size 10,890 Sqft
Acres 0.25
Lot Dimensions 85x135
Property Description
This 4 bedroom home is conveniently located in a well established Oak Park neighborhood and backs up to Brekke Park. The main level hosts a large living room with an easy flow to the dining room and large eat in kitchen which has an abundance of cupboard space, newer Corian counters & walk in pantry. There are also 3 bedrooms and a full bath with a walkthru to the master bedroom. The lower level has a family room with new carpet, 4th bedroom, a 3/4 ceramic bath, and a laundry room. The deck off the dining room overlooks the large fenced in lot with a firepit for relaxing and entertaining. The big ticket items have been updated and will give you peace of mind for years to come. New roof in 2015, siding 2018, furnace/AC 2016, Andersen windows 2001, kitchen appliances (except micro) approx 6 years old. You can just enjoy the fun part of making it your own!
Location
State MN
County Washington
Zoning Residential-Single Family
Rooms
Basement Block, Daylight/Lookout Windows, Egress Window(s), Finished, Partial, Walkout
Dining Room Breakfast Area, Informal Dining Room, Kitchen/Dining Room
Interior
Heating Forced Air
Cooling Central Air
Fireplace No
Appliance Dishwasher, Disposal, Dryer, Exhaust Fan, Microwave, Range, Refrigerator, Washer
Exterior
Parking Features Attached Garage, Asphalt, Garage Door Opener, Tuckunder Garage
Garage Spaces 2.0
Fence Chain Link
Pool None
Roof Type Age 8 Years or Less, Asphalt, Pitched
Building
Lot Description Property Adjoins Public Land, Tree Coverage - Heavy
Story Split Entry (Bi-Level)
Foundation 1350
Sewer City Sewer/Connected
Water City Water/Connected
Level or Stories Split Entry (Bi-Level)
Structure Type Brick/Stone, Vinyl Siding
New Construction false
Schools
School District Stillwater
Read Less
Want to know what your home might be worth? Contact us for a FREE valuation!

Our team is ready to help you sell your home for the highest possible price ASAP






