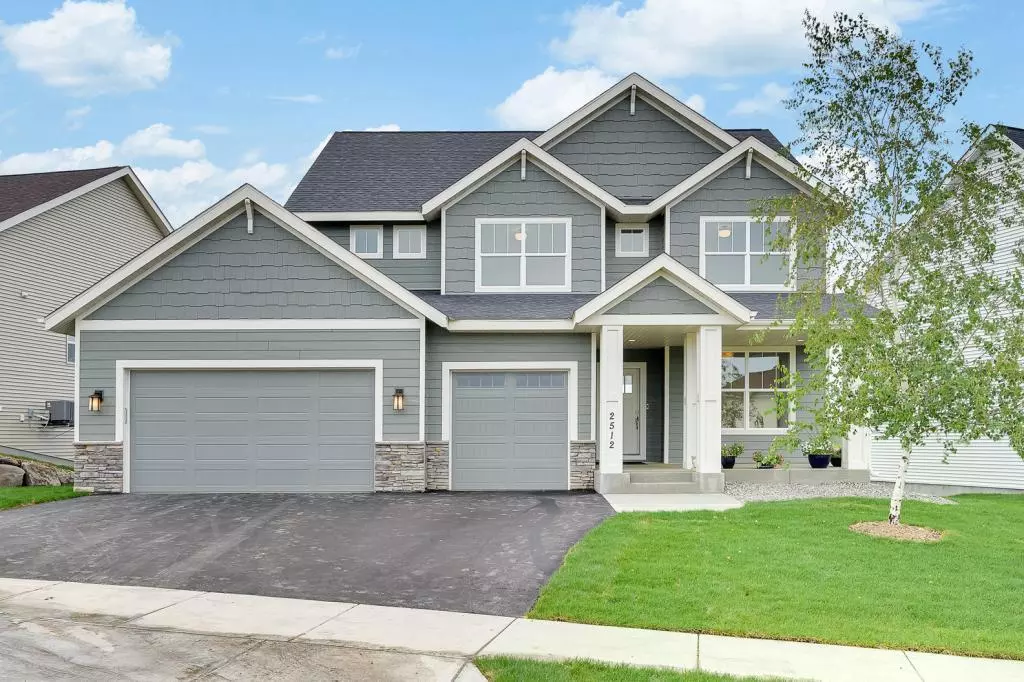$427,500
$429,000
0.3%For more information regarding the value of a property, please contact us for a free consultation.
2512 Copper Creek LN NW Buffalo, MN 55313
4 Beds
3 Baths
2,657 SqFt
Key Details
Sold Price $427,500
Property Type Single Family Home
Sub Type Single Family Residence
Listing Status Sold
Purchase Type For Sale
Square Footage 2,657 sqft
Price per Sqft $160
Subdivision Greenbriar Hills
MLS Listing ID 5275576
Sold Date 09/04/20
Bedrooms 4
Full Baths 2
Half Baths 1
HOA Fees $32/ann
Year Built 2019
Annual Tax Amount $308
Tax Year 2020
Contingent None
Lot Size 6,969 Sqft
Acres 0.16
Lot Dimensions 67x122x134x53
Property Description
Welcome to Greenbriar Hills – A new development based on a lifestyle of comfort and ease of living. Featuring an ergonomic based design with unique features for all to enjoy! A standing vineyard, apple orchard, well thought out pathways, green spaces, gorgeous overlooks, picnic areas designed for gatherings and grilling, along with courts for volleyball and pickle ball and an 11 acre wildlife pond to view and enjoy.
“The Lakeland” features a craftsman style, neomodern two-story floor plan with an open designed basement. Welcoming front porch, main floor office, large center island with prep sink, stone fireplace in living room, four bedrooms plus loft and laundry on upper level, deck and unfinished lower level to add additional living space. No detail left out here – prepare to fall in love! Other lots and plans to choose from – stop by for neighborhood information and availability.
Location
State MN
County Wright
Community Greenbriar Hills
Zoning Residential-Single Family
Rooms
Basement Daylight/Lookout Windows, Drain Tiled, Full, Concrete, Sump Pump
Dining Room Breakfast Area, Eat In Kitchen, Informal Dining Room, Kitchen/Dining Room, Separate/Formal Dining Room
Interior
Heating Forced Air
Cooling Central Air
Fireplaces Number 1
Fireplaces Type Gas, Living Room, Stone
Fireplace Yes
Appliance Air-To-Air Exchanger, Dishwasher, Disposal, Exhaust Fan, Microwave, Range, Refrigerator
Exterior
Parking Features Attached Garage, Asphalt, Garage Door Opener
Garage Spaces 3.0
Fence None
Pool None
Roof Type Age 8 Years or Less, Asphalt
Building
Lot Description Sod Included in Price
Story Two
Foundation 1196
Sewer City Sewer/Connected
Water City Water/Connected
Level or Stories Two
Structure Type Brick/Stone, Engineered Wood, Shake Siding, Vinyl Siding
New Construction true
Schools
School District Buffalo-Hanover-Montrose
Others
HOA Fee Include Other
Read Less
Want to know what your home might be worth? Contact us for a FREE valuation!

Our team is ready to help you sell your home for the highest possible price ASAP






