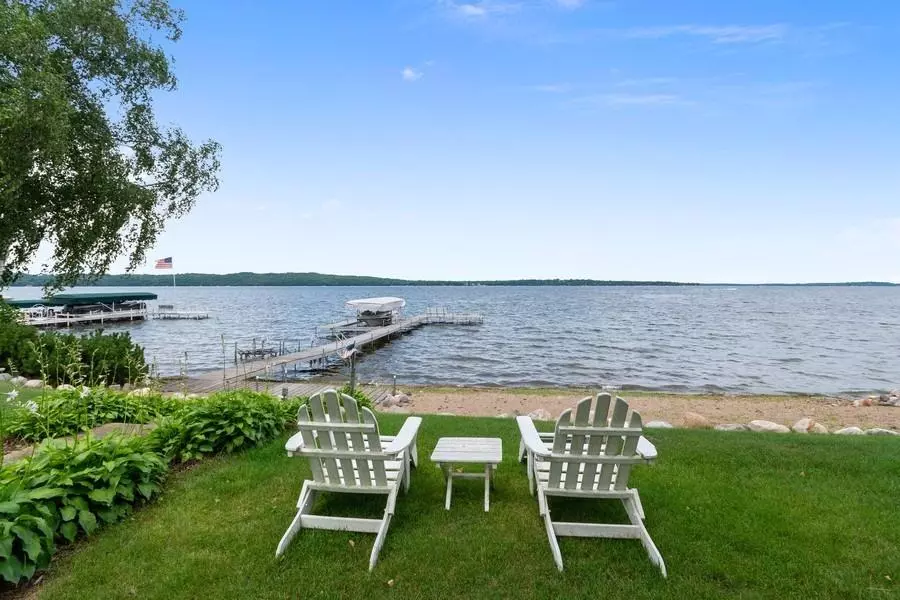$1,175,000
$1,295,000
9.3%For more information regarding the value of a property, please contact us for a free consultation.
1088 Green Gables RD East Gull Lake, MN 56401
4 Beds
2 Baths
2,226 SqFt
Key Details
Sold Price $1,175,000
Property Type Single Family Home
Sub Type Single Family Residence
Listing Status Sold
Purchase Type For Sale
Square Footage 2,226 sqft
Price per Sqft $527
Subdivision H R White 1St Sub Of Gull Lake
MLS Listing ID 5271353
Sold Date 10/24/19
Bedrooms 4
Full Baths 1
Three Quarter Bath 1
Year Built 1992
Annual Tax Amount $8,963
Tax Year 2019
Contingent None
Lot Size 1.730 Acres
Acres 1.73
Lot Dimensions lengthy
Property Description
Please note Listing agent is related to seller. One yr home warranty included.
First time available in 29 years. (yr built indicates renovation after purchase) Come enjoy 100 ft of prime Gold Coast level lake shore.
This 1.73 acre estate like setting offers 4 beds/2 baths in the 2226 sqft main house, a 2 bed/1 bath 720 sqft guest house and 1050 sqft garage to house all the lake toys.
Enjoy golden sunsets and panoramic views through the floor to ceiling doors and windows on the front of the home. Bask in the sun on the expansive deck, play on the lush level front yard or sandy beach. There is a space for everyone to enjoy all that Gull Lake has to offer.
Whether your indoors or outdoors, this home offers comfortable entertaining and living spaces.
Whether your clients want to move right in or renovate, this lake shore can not be replicated.
Location
State MN
County Cass
Zoning Shoreline,Residential-Single Family
Body of Water Gull
Lake Name Gull
Rooms
Basement Block, Drain Tiled, Partial, Sump Pump, Unfinished
Dining Room Informal Dining Room, Kitchen/Dining Room
Interior
Heating Baseboard, Forced Air
Cooling Central Air, Ductless Mini-Split
Fireplaces Number 1
Fireplaces Type Gas, Living Room
Fireplace Yes
Appliance Cooktop, Dishwasher, Disposal, Dryer, Exhaust Fan, Indoor Grill, Microwave, Refrigerator, Trash Compactor, Wall Oven, Washer
Exterior
Parking Features Detached, Asphalt, Garage Door Opener, Heated Garage, Insulated Garage, No Int Access to Dwelling
Garage Spaces 4.0
Fence None
Pool None
Waterfront Description Dock,Lake Front,Lake View
View Panoramic, West
Roof Type Age Over 8 Years,Asphalt
Road Frontage No
Building
Lot Description Tree Coverage - Medium
Story One
Foundation 2226
Sewer City Sewer/Connected
Water Well
Level or Stories One
Structure Type Vinyl Siding
New Construction false
Schools
School District Brainerd
Read Less
Want to know what your home might be worth? Contact us for a FREE valuation!

Our team is ready to help you sell your home for the highest possible price ASAP






