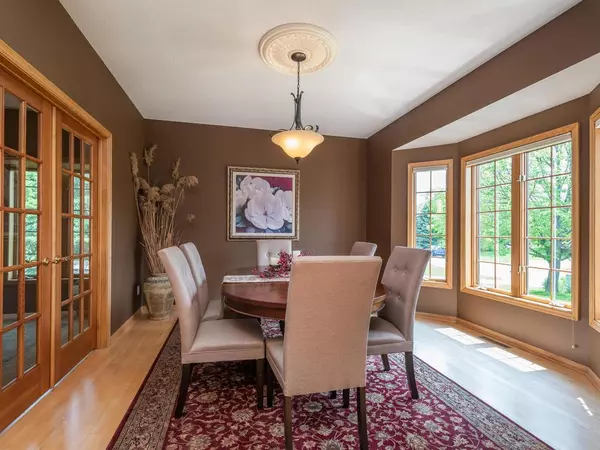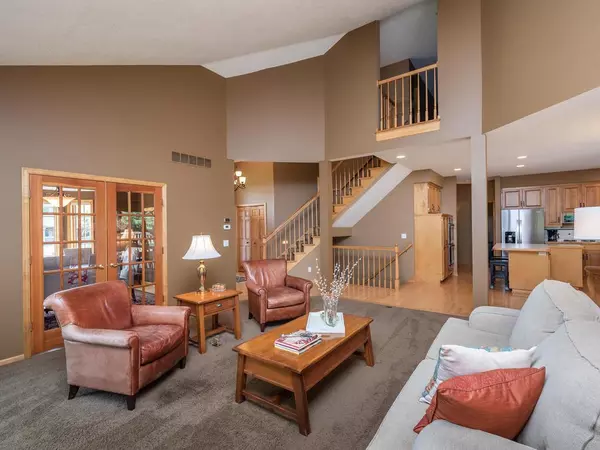$441,000
$459,900
4.1%For more information regarding the value of a property, please contact us for a free consultation.
15218 80th PL N Maple Grove, MN 55311
5 Beds
4 Baths
3,598 SqFt
Key Details
Sold Price $441,000
Property Type Single Family Home
Sub Type Single Family Residence
Listing Status Sold
Purchase Type For Sale
Square Footage 3,598 sqft
Price per Sqft $122
Subdivision Crosswinds
MLS Listing ID 5241511
Sold Date 11/18/19
Bedrooms 5
Full Baths 2
Half Baths 1
Three Quarter Bath 1
Year Built 1993
Annual Tax Amount $5,838
Tax Year 2019
Contingent None
Lot Size 0.270 Acres
Acres 0.27
Lot Dimensions Irregular
Property Description
Wonderfully spacious 5 Bdrm Home w/great curb appeal, prof landscaping/paver patio & private Bkyd is nestled in great location adjoining Crosswinds Park w/walking trails, plygrnd & ball field. Vaulted Great Rm features brick FP focal point & opens to Lg Kitchen/Dining Area w/ new ss appl, maple cabinetry & Lg cntr island w/seating. Retreat to the vaulted 4-Season Porch or Lg Deck o'rlooking Bkyd for entertaining. ML Mstr Suite features private Full Bath w/dbl sink vanity, Lg walk-in closet, corner jetted tub & sep shower. Spacious ML Laundry w/extra cabinets for storage. Inviting vaulted Foyer w/open staircase to 2nd level. UL features 3 Bdrms - 2 w/walk-in closets & Lg Full Bath w/dbl sink vanity & built-in linen closet. LL is complete w/Family Rm w/corner gas FP, Amusement Rm, French drs to Office/Exercise Rm, 5th Bdrm & 3/4 Bath. Home has plenty of storage thru-out! Easy access to 94/494/694 & near Arbor Lakes for great shopping & restaurants!
Location
State MN
County Hennepin
Zoning Residential-Single Family
Rooms
Basement Block, Daylight/Lookout Windows, Drain Tiled, Egress Window(s), Finished, Full, Sump Pump
Dining Room Eat In Kitchen, Informal Dining Room, Separate/Formal Dining Room
Interior
Heating Baseboard, Forced Air
Cooling Central Air
Fireplaces Number 2
Fireplaces Type Brick, Family Room, Gas, Living Room, Wood Burning
Fireplace Yes
Appliance Cooktop, Dishwasher, Dryer, Exhaust Fan, Humidifier, Microwave, Refrigerator, Wall Oven, Washer, Water Softener Owned
Exterior
Parking Features Attached Garage, Asphalt, Garage Door Opener, Insulated Garage
Garage Spaces 3.0
Fence None
Pool None
Roof Type Age Over 8 Years, Asphalt, Pitched
Building
Lot Description Public Transit (w/in 6 blks), Irregular Lot, Tree Coverage - Medium
Story Modified Two Story
Foundation 1514
Sewer City Sewer/Connected
Water City Water/Connected
Level or Stories Modified Two Story
Structure Type Brick/Stone, Wood Siding
New Construction false
Schools
School District Osseo
Read Less
Want to know what your home might be worth? Contact us for a FREE valuation!

Our team is ready to help you sell your home for the highest possible price ASAP






