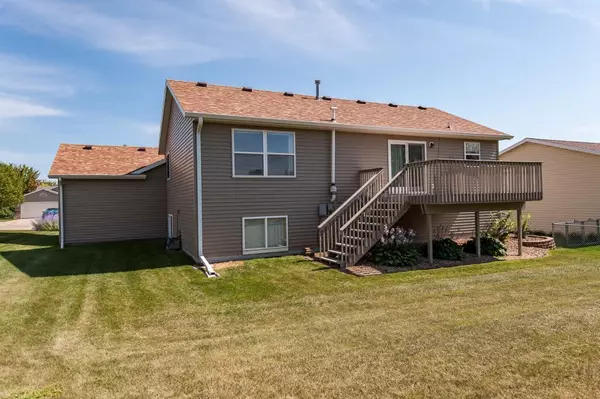$289,900
$289,900
For more information regarding the value of a property, please contact us for a free consultation.
4926 4th ST NW Rochester, MN 55901
3 Beds
3 Baths
2,214 SqFt
Key Details
Sold Price $289,900
Property Type Single Family Home
Sub Type Single Family Residence
Listing Status Sold
Purchase Type For Sale
Square Footage 2,214 sqft
Price per Sqft $130
Subdivision Manor Woods West 6Th-Torrens
MLS Listing ID 5272578
Sold Date 10/15/19
Bedrooms 3
Full Baths 2
Half Baths 1
Year Built 1997
Annual Tax Amount $3,040
Tax Year 2019
Contingent None
Lot Size 7,840 Sqft
Acres 0.18
Lot Dimensions Irreg
Property Description
One year old siding and roof. Beautiful newer kitchen. Move-in condition, neutral decor. Large master suite with walk-in closet, master bath with tub, shower, double sinks and private toilet. Large living room with tall ceilings, wood floors in kitchen and dining area, and large family room with gas fireplace. 3 bedrooms, 3 baths, stainless steel appliances, gas stove, pantry, large foyer with tall ceilings, laundry room, utility/storage room, freshly painted, nice landscaping, deck, 3 car garage, private yard. Radon mitigation system included. Close to bus stop.
Location
State MN
County Olmsted
Zoning Residential-Single Family
Rooms
Basement Finished
Dining Room Eat In Kitchen, Informal Dining Room
Interior
Heating Forced Air, Fireplace(s)
Cooling Central Air
Fireplaces Number 1
Fireplaces Type Family Room
Fireplace Yes
Appliance Dishwasher, Dryer, Microwave, Range, Refrigerator, Washer, Water Softener Owned
Exterior
Garage Attached Garage, Concrete, Garage Door Opener
Garage Spaces 3.0
Roof Type Asphalt, Pitched
Building
Lot Description Tree Coverage - Light
Story Split Entry (Bi-Level)
Foundation 1092
Sewer City Sewer/Connected
Water City Water/Connected
Level or Stories Split Entry (Bi-Level)
Structure Type Brick/Stone
New Construction false
Schools
Elementary Schools Harriet Bishop
Middle Schools John Adams
High Schools John Marshall
School District Rochester
Read Less
Want to know what your home might be worth? Contact us for a FREE valuation!

Our team is ready to help you sell your home for the highest possible price ASAP






