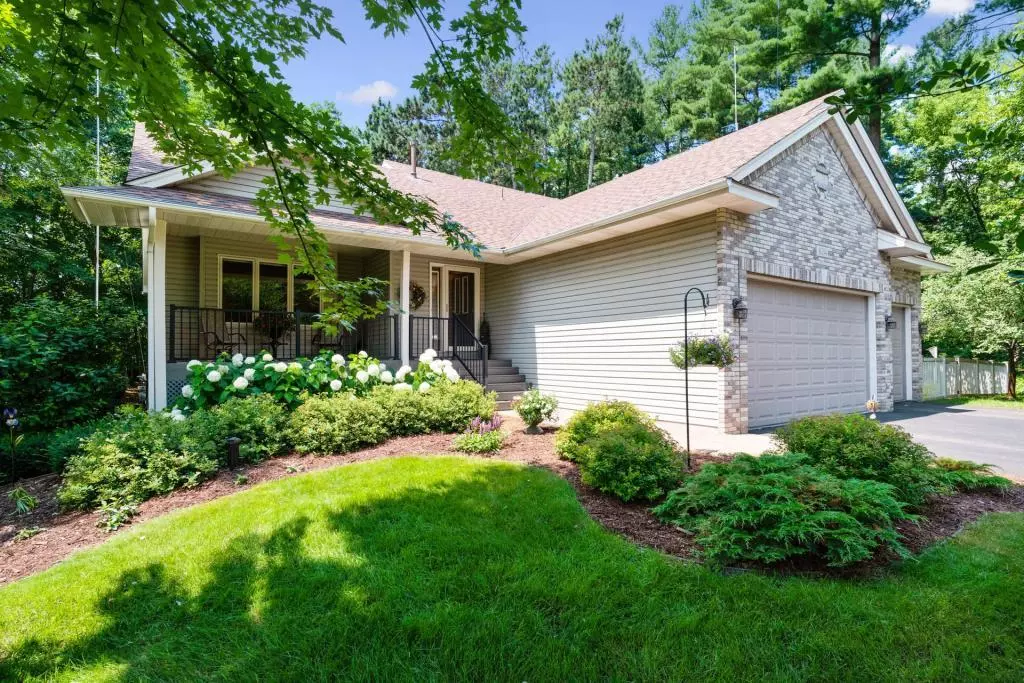$390,000
$400,000
2.5%For more information regarding the value of a property, please contact us for a free consultation.
16214 Wake ST NE Ham Lake, MN 55304
3 Beds
3 Baths
2,898 SqFt
Key Details
Sold Price $390,000
Property Type Single Family Home
Sub Type Single Family Residence
Listing Status Sold
Purchase Type For Sale
Square Footage 2,898 sqft
Price per Sqft $134
Subdivision Evergreen Woods
MLS Listing ID 5254524
Sold Date 12/03/19
Bedrooms 3
Full Baths 3
Year Built 2000
Annual Tax Amount $3,907
Tax Year 2019
Contingent None
Lot Size 1.040 Acres
Acres 1.04
Lot Dimensions 253x200x191x223
Property Description
Stunning 4 level home on a private wooded acreage lot with gorgeous landscaping and a deck with low-maintenance materials to enjoy the view or have a cup of coffee on your expansive front porch or on the sun room balcony! Huge kitchen with center island flows into the dining room and sun room with tons of windows for natural light and relaxing while taking in the views of nature and wildlife! Newer roof in 2015 and deck in 2017. The walkout lower level family room offers a wet bar and so many options for entertaining! Space for a 4th bedroom in the lowest level with gorgeous built-in entertainment center. The 3rd level with the wet bar, bedroom and bathroom could be a mother-in-law suite as it has a separate entrance! So much to love about this spacious home!
Location
State MN
County Anoka
Zoning Residential-Single Family
Rooms
Basement Block, Daylight/Lookout Windows, Drain Tiled, Egress Window(s), Finished, Full, Sump Pump, Walkout
Dining Room Informal Dining Room, Kitchen/Dining Room
Interior
Heating Forced Air, Space Heater
Cooling Central Air
Fireplaces Number 1
Fireplaces Type Family Room, Gas
Fireplace Yes
Appliance Air-To-Air Exchanger, Dishwasher, Dryer, Water Filtration System, Microwave, Range, Refrigerator, Washer, Water Softener Owned
Exterior
Parking Features Attached Garage, Asphalt, Insulated Garage
Garage Spaces 3.0
Fence Chain Link, Full, Partial
Roof Type Age 8 Years or Less, Asphalt, Pitched
Building
Lot Description Tree Coverage - Heavy
Story Four or More Level Split
Foundation 1448
Sewer Private Sewer
Water Drilled, Well
Level or Stories Four or More Level Split
Structure Type Brick/Stone, Vinyl Siding
New Construction false
Schools
School District Anoka-Hennepin
Read Less
Want to know what your home might be worth? Contact us for a FREE valuation!

Our team is ready to help you sell your home for the highest possible price ASAP






