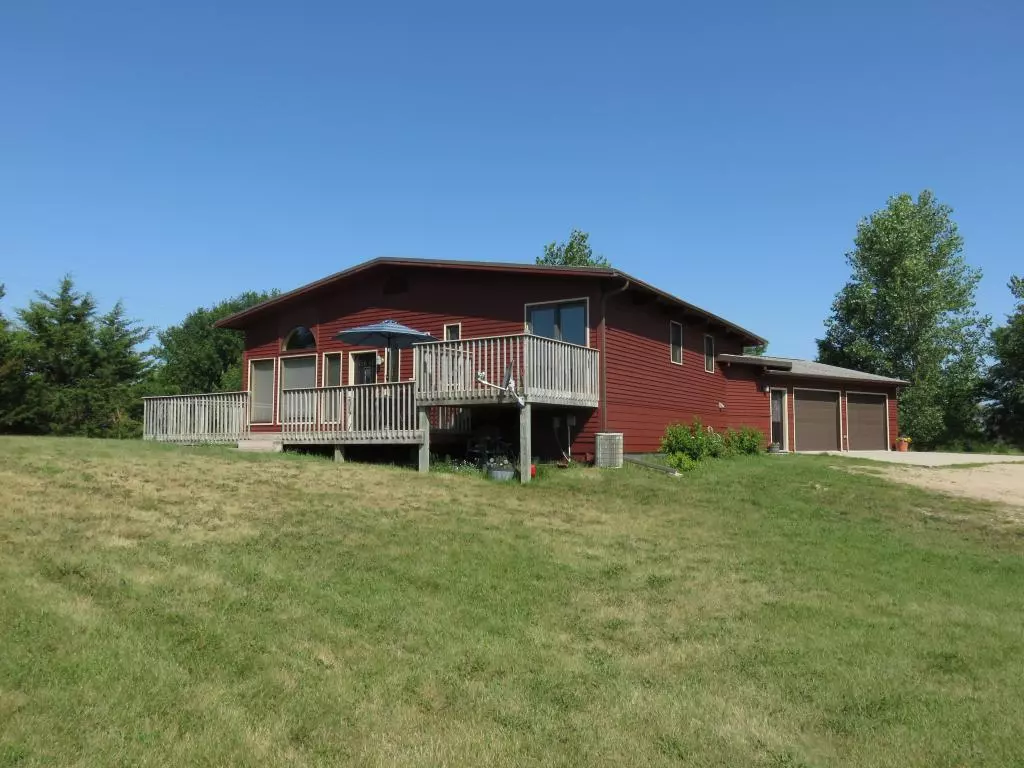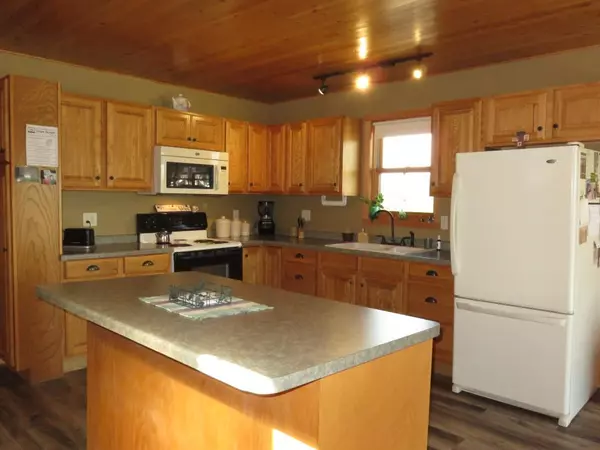$303,000
$329,000
7.9%For more information regarding the value of a property, please contact us for a free consultation.
12432 228th AVE NE New London, MN 56273
2 Beds
2 Baths
2,664 SqFt
Key Details
Sold Price $303,000
Property Type Single Family Home
Sub Type Single Family Residence
Listing Status Sold
Purchase Type For Sale
Square Footage 2,664 sqft
Price per Sqft $113
MLS Listing ID 5264804
Sold Date 10/11/19
Bedrooms 2
Three Quarter Bath 2
Year Built 2007
Annual Tax Amount $1,240
Tax Year 2019
Contingent None
Lot Size 28.340 Acres
Acres 28.34
Lot Dimensions 28.34 Acres
Property Description
Gorgeous Country Acreage only 1 mile off of State Hwy 23 by New London, MN!
28.34 Rolling and Wooded Acres with Picturesque view of YOUR Own Pond to the West. Actually, there's a "View" in every direction! Wildlife Abounds! Nicely designed, Tri-level home moved onto New poured concrete basement in 2009. Finished on all 3 levels. Very Open floor plan. Interior Walls and Ceilings on Main & Lower level are finished in natural pine tongue & groove. Beautiful huge arched windows on west side of home, over look the Pond, (and to the South for LOTS of Sunlight!)
Larger basement windows allow for more sunlight also!
Large,3rd bedroom on basement level is
finished, except to add an egress window and closet.
32x52 pole shop building heated with concrete floor, office area, 1/2 bath, water, & has it's own septic holding tank. 56x20 3 sided machine shed, "cute" storage building 10x16. Home has attached, insulated, dbl garage (not heated), I REALLY think you Need to come & see this one!
Location
State MN
County Kandiyohi
Zoning Residential-Single Family
Rooms
Basement Daylight/Lookout Windows, Drain Tiled, Full, Concrete
Dining Room Kitchen/Dining Room
Interior
Heating Forced Air
Cooling Central Air
Fireplace No
Appliance Dishwasher, Dryer, Fuel Tank - Rented, Microwave, Range, Refrigerator, Washer, Water Softener Owned
Exterior
Parking Features Attached Garage, Gravel, Garage Door Opener
Garage Spaces 2.0
Waterfront Description Dock, Pond
View Y/N West
View West
Roof Type Age Over 8 Years, Asphalt, Pitched, Rubber, Tar/Gravel
Road Frontage No
Building
Lot Description Irregular Lot, Tillable, Tree Coverage - Heavy
Story Three Level Split
Foundation 1332
Sewer Private Sewer
Water Well
Level or Stories Three Level Split
Structure Type Wood Siding
New Construction false
Schools
School District New London-Spicer
Read Less
Want to know what your home might be worth? Contact us for a FREE valuation!

Our team is ready to help you sell your home for the highest possible price ASAP






