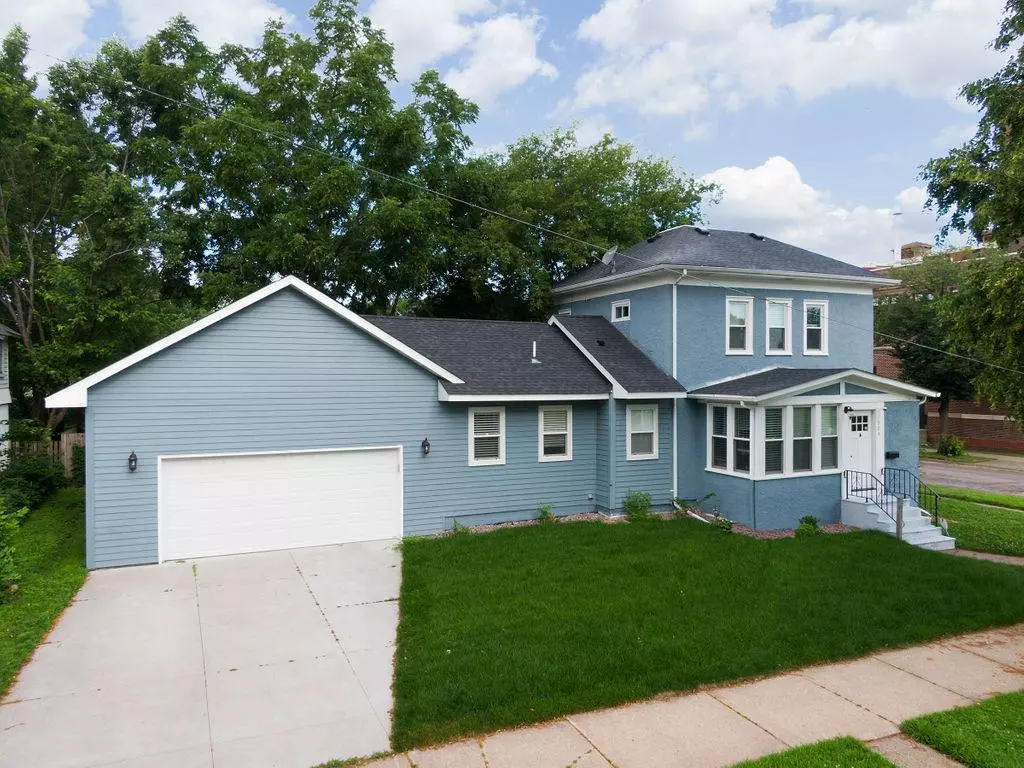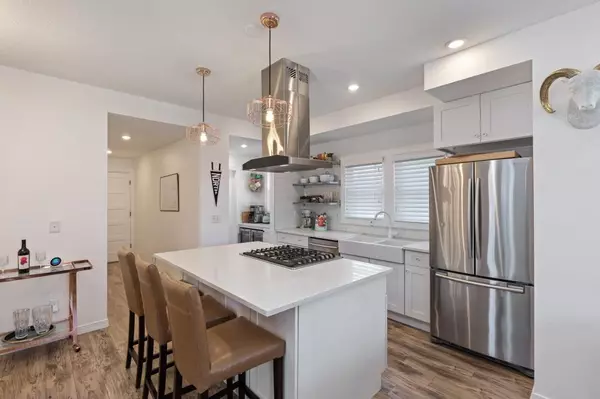$395,000
$409,500
3.5%For more information regarding the value of a property, please contact us for a free consultation.
1924 Quincy ST NE Minneapolis, MN 55418
3 Beds
3 Baths
2,304 SqFt
Key Details
Sold Price $395,000
Property Type Single Family Home
Sub Type Single Family Residence
Listing Status Sold
Purchase Type For Sale
Square Footage 2,304 sqft
Price per Sqft $171
Subdivision East Side Add
MLS Listing ID 5263085
Sold Date 09/27/19
Bedrooms 3
Full Baths 1
Half Baths 1
Three Quarter Bath 1
Year Built 1933
Annual Tax Amount $5,255
Tax Year 2019
Contingent None
Lot Size 4,356 Sqft
Acres 0.1
Lot Dimensions 52x85
Property Description
Completely renovated 2 story in NE Mpls. /Arts District! Down to the studs—all new mechanicals, new electrical and plumbing, spray foam insulation, new windows, the basement floor was excavated to allow for a comfortable lower level living space. Open kitchen concept with a splash of modern decor — farm sink, slide in gas range, walk in pantry, Butler pantry ( with 2 bar refrigerators) and a large center island perfect for all your entertaining needs. The mud room and laundry room are conveniently located off the kitchen and the oversized 2 car attached garage. Definitely a rare find in NE! Upper level Master bedroom with luxurious attached Bath with double vanity sinks and walk in tile shower. Lower level features a 3rd bedroom and a full bathroom, a Family Room or office option. Fabulous location— walk, bike and explore all the shops, restaurants, breweries that North East has to offer!
Location
State MN
County Hennepin
Zoning Residential-Single Family
Rooms
Basement Block, Crawl Space, Egress Window(s), Finished, Partial
Dining Room Informal Dining Room, Kitchen/Dining Room
Interior
Heating Forced Air
Cooling Central Air
Fireplace No
Appliance Dishwasher, Dryer, Exhaust Fan, Microwave, Range, Refrigerator, Washer
Exterior
Garage Attached Garage, Concrete, Garage Door Opener, Insulated Garage
Garage Spaces 2.0
Fence Privacy, Wood
Roof Type Age 8 Years or Less, Asphalt
Building
Lot Description Corner Lot, Tree Coverage - Light
Story Two
Foundation 768
Sewer City Sewer/Connected
Water City Water/Connected
Level or Stories Two
Structure Type Stucco, Vinyl Siding
New Construction false
Schools
School District Minneapolis
Read Less
Want to know what your home might be worth? Contact us for a FREE valuation!

Our team is ready to help you sell your home for the highest possible price ASAP






