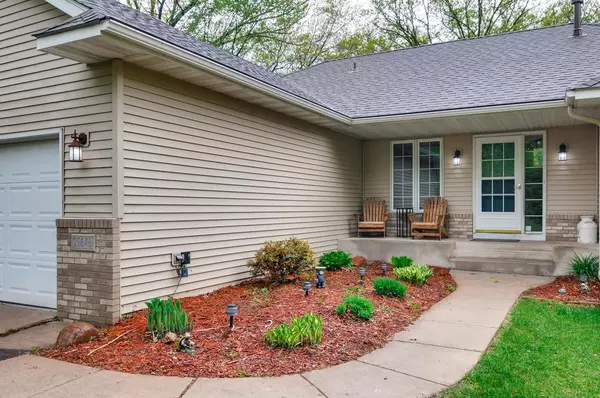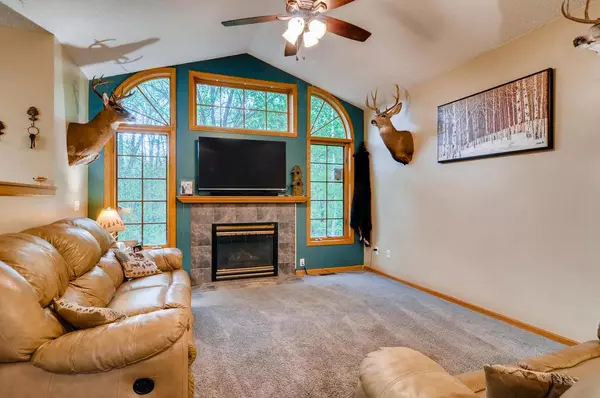$335,000
$335,000
For more information regarding the value of a property, please contact us for a free consultation.
25646 Hamline CT Wyoming, MN 55092
4 Beds
3 Baths
2,596 SqFt
Key Details
Sold Price $335,000
Property Type Single Family Home
Sub Type Single Family Residence
Listing Status Sold
Purchase Type For Sale
Square Footage 2,596 sqft
Price per Sqft $129
Subdivision Beyond Bridgewater
MLS Listing ID 5230477
Sold Date 07/30/19
Bedrooms 4
Full Baths 2
Three Quarter Bath 1
Year Built 1997
Annual Tax Amount $3,910
Tax Year 2018
Contingent None
Lot Size 1.160 Acres
Acres 1.16
Lot Dimensions 200x333x189x274
Property Description
Home Sweet Home! This home is a 10! Wonderfully designed rambler on quiet street situated on serene park-like setting with over an acre lot!.The flawlessly thought-out floor plan offers 1 level living and open spaces ideal for entertaining! Walls of windows allow a flood of natural light. The open and bright eat-in kitchen leads to the living room and large deck overlooking the private and peaceful backyard. The large master suite is a relaxing retreat and an additional bedroom and bath finish off the main level. Enjoy more living space in the large lower level complete with wet bar and 2 additional bedrooms. .AMAZING 1.15 acre lot full of nature and is set on the Sunrise River.Feels like your own arboretum. Your new home(and nature) is calling!
Location
State MN
County Chisago
Zoning Residential-Single Family
Body of Water Sunrise River
Rooms
Basement Block, Daylight/Lookout Windows, Drain Tiled, Egress Window(s), Finished, Sump Pump, Walkout
Dining Room Eat In Kitchen, Kitchen/Dining Room
Interior
Heating Forced Air
Cooling Central Air
Fireplaces Number 2
Fireplaces Type Family Room, Gas, Living Room
Fireplace Yes
Appliance Dishwasher, Dryer, Microwave, Range, Refrigerator, Washer, Water Softener Owned
Exterior
Garage Attached Garage, Asphalt, Garage Door Opener, Insulated Garage
Garage Spaces 3.0
Fence None
Pool None
Waterfront Description River Front
Roof Type Asphalt
Building
Lot Description Tree Coverage - Medium
Story One
Foundation 1370
Sewer Private Sewer
Water Well
Level or Stories One
Structure Type Brick/Stone,Metal Siding,Vinyl Siding
New Construction false
Schools
School District Forest Lake
Read Less
Want to know what your home might be worth? Contact us for a FREE valuation!

Our team is ready to help you sell your home for the highest possible price ASAP






