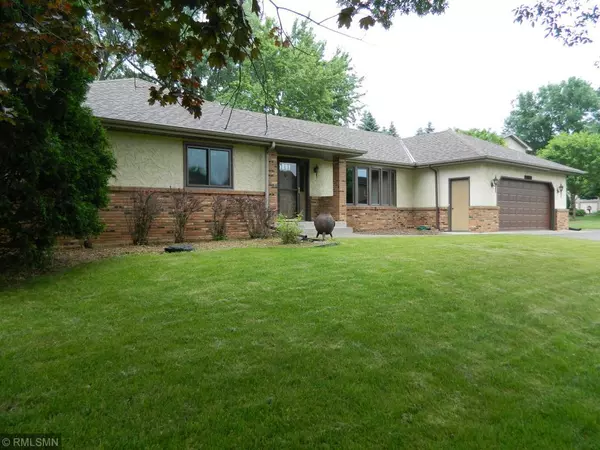$400,000
$425,000
5.9%For more information regarding the value of a property, please contact us for a free consultation.
1083 Vail DR Mendota Heights, MN 55118
4 Beds
4 Baths
3,276 SqFt
Key Details
Sold Price $400,000
Property Type Single Family Home
Sub Type Single Family Residence
Listing Status Sold
Purchase Type For Sale
Square Footage 3,276 sqft
Price per Sqft $122
Subdivision Lexington Highland West
MLS Listing ID 5252998
Sold Date 08/23/19
Bedrooms 4
Full Baths 1
Three Quarter Bath 2
Year Built 1985
Annual Tax Amount $4,361
Tax Year 2019
Contingent None
Lot Size 0.350 Acres
Acres 0.35
Lot Dimensions 151X102
Property Description
Meticulously cared for 1 owner, sought after Mendota Heights rambler. This rambler has a fantastic floor plan that features a large backyard and one level living! This includes 3 BR, 2 BA, Kitchen, Laundry, Family, Dining and Living rooms on the main level. The basement is tastefully finished off into a mother in law apartment with its own entrance. The downstairs office can easily be used for a 5th non-conforming bedroom. There is plenty of room downstairs for a game, exercise or billiards room; many options on the use of these rooms to fit your needs. Home also features no maintenance exterior stucco, brick, new front windows, flooring, roof, paint, trim, basement finish, and deck. All this in a very desirable, quiet Mendota Heights location! House is vacant, easily shown, and at only $130 per square foot wont last long.
Location
State MN
County Dakota
Zoning Residential-Single Family
Rooms
Basement Block, Daylight/Lookout Windows, Drain Tiled, Egress Window(s), Finished, Full, Sump Pump
Dining Room Breakfast Area, Eat In Kitchen, Informal Dining Room, Kitchen/Dining Room, Living/Dining Room
Interior
Heating Forced Air, Fireplace(s), Wood Stove
Cooling Central Air
Fireplaces Number 1
Fireplaces Type Amusement Room, Family Room, Wood Burning, Wood Burning Stove
Fireplace Yes
Appliance Dishwasher, Dryer, Exhaust Fan, Freezer, Microwave, Range, Refrigerator, Washer
Exterior
Parking Features Attached Garage, Asphalt, Garage Door Opener, Insulated Garage
Garage Spaces 2.0
Fence Chain Link, Full
Pool None
Roof Type Age 8 Years or Less, Asphalt, Pitched
Building
Lot Description Tree Coverage - Medium
Story One
Foundation 2272
Sewer City Sewer/Connected
Water City Water/Connected
Level or Stories One
Structure Type Brick/Stone, Metal Siding, Stucco
New Construction false
Schools
School District West St. Paul-Mendota Hts.-Eagan
Read Less
Want to know what your home might be worth? Contact us for a FREE valuation!

Our team is ready to help you sell your home for the highest possible price ASAP






