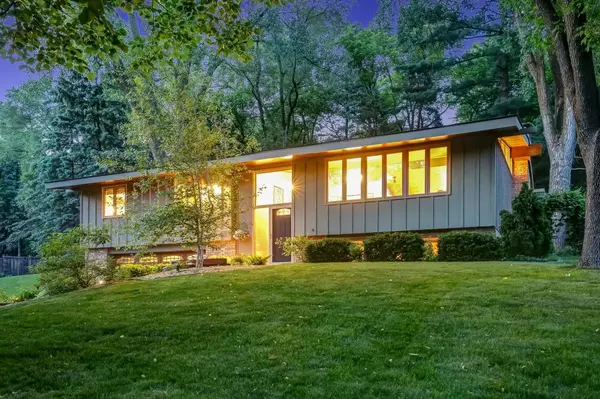$440,000
$425,000
3.5%For more information regarding the value of a property, please contact us for a free consultation.
4729 Hamilton RD Minnetonka, MN 55345
3 Beds
3 Baths
2,160 SqFt
Key Details
Sold Price $440,000
Property Type Single Family Home
Sub Type Single Family Residence
Listing Status Sold
Purchase Type For Sale
Square Footage 2,160 sqft
Price per Sqft $203
Subdivision Wheatons Add To Fair Hills
MLS Listing ID 5244179
Sold Date 09/05/19
Bedrooms 3
Full Baths 1
Half Baths 1
Three Quarter Bath 1
Year Built 1965
Annual Tax Amount $4,945
Tax Year 2019
Contingent None
Lot Size 0.520 Acres
Acres 0.52
Lot Dimensions 125x173x126x189
Property Description
Beautiful and well cared for mid-century modern vibe home in coveted Minnetonka Schools! Fantastic entertaining spaces inside and out! Main level has vaulted cedar ceilings throughout and lives like a rambler with all 3 bedrooms on one level and an open great room feel between living and dining areas. Updated bathrooms on main including private master! High end kitchen with quartz countertops, subway tile backsplash, slow close drawers, and top of the line SS appliances (including gas cooktop and double wall oven). Sun room w/heated floors and wall of windows walks right out to the HUGE new cedar deck! Over 1/2 acre fenced wooded lot offers ultimate privacy and hours of play & exploration for kids or dog! Thoughtful landscaping including low maintenance terraced perennial gardens. Updated electrical, HVAC, roof, epoxy garage floors & new garage door, motorized window shades w/remote. Great family friendly neighborhood w/quick access to 494. Close to schools, shopping, parks, etc!
Location
State MN
County Hennepin
Zoning Residential-Single Family
Rooms
Basement Block, Daylight/Lookout Windows, Finished, Full
Dining Room Living/Dining Room
Interior
Heating Forced Air, Fireplace(s), Radiant Floor
Cooling Central Air
Fireplaces Number 2
Fireplaces Type Family Room, Gas, Living Room, Wood Burning
Fireplace Yes
Appliance Cooktop, Dishwasher, Disposal, Dryer, Exhaust Fan, Humidifier, Microwave, Refrigerator, Wall Oven, Washer
Exterior
Garage Attached Garage, Asphalt, Garage Door Opener
Garage Spaces 2.0
Fence Chain Link, Full, Wood
Pool None
Roof Type Age 8 Years or Less, Asphalt, Pitched
Building
Lot Description Tree Coverage - Heavy, Tree Coverage - Medium
Story Split Entry (Bi-Level)
Foundation 1602
Sewer City Sewer/Connected
Water City Water/Connected
Level or Stories Split Entry (Bi-Level)
Structure Type Wood Siding
New Construction false
Schools
School District Minnetonka
Read Less
Want to know what your home might be worth? Contact us for a FREE valuation!

Our team is ready to help you sell your home for the highest possible price ASAP






