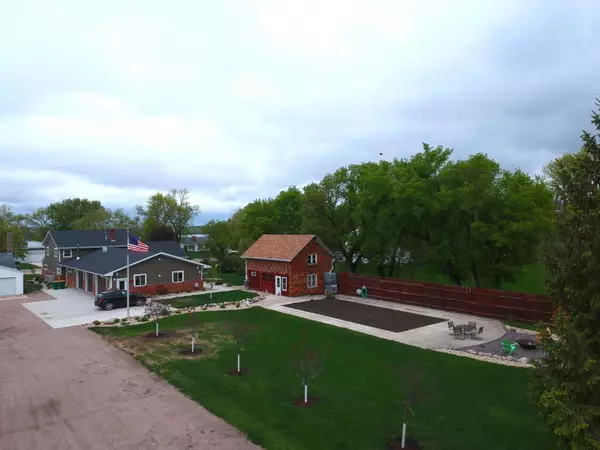$455,000
$465,000
2.2%For more information regarding the value of a property, please contact us for a free consultation.
734 Highland Highway AVE Ortonville, MN 56278
5 Beds
3 Baths
4,151 SqFt
Key Details
Sold Price $455,000
Property Type Single Family Home
Sub Type Single Family Residence
Listing Status Sold
Purchase Type For Sale
Square Footage 4,151 sqft
Price per Sqft $109
Subdivision Connolly Add
MLS Listing ID 5235223
Sold Date 10/10/19
Bedrooms 5
Full Baths 2
Three Quarter Bath 1
Year Built 1968
Annual Tax Amount $5,181
Tax Year 2018
Contingent None
Lot Size 0.910 Acres
Acres 0.91
Lot Dimensions 125x300
Property Description
This magnificent home on Highland Highway in Ortonville emphasizes the rewards of complete top-down renovation. The whole house was reconfigured to suit today's lifestyle. An open layout kitchen and living room are crowned with a high vaulted ceiling and timeless style. Just off the entry, a formal dining room is a wonderful place to entertain and walks through to the entertainment room or kitchen. The main floor bath with attached laundry is just steps away from the covered patio and triple attached garage. The master bedroom suite features an impressive oversized walk-in shower. There are three bedrooms and an office on the upper level, each one with perfectly placed windows and large closets. The basement features an additional living area. The exterior of the home is gorgeous and you'll have plenty of time to admire it from the multiple entertaining spaces you'll find throughout the property. Superb in every detail, this home is one of a kind.
Location
State MN
County Big Stone
Zoning Residential-Single Family
Rooms
Basement Full, Partially Finished
Dining Room Separate/Formal Dining Room
Interior
Heating Forced Air
Cooling Central Air
Fireplaces Number 3
Fireplaces Type Amusement Room, Living Room
Fireplace Yes
Appliance Dishwasher, Dryer, Water Osmosis System, Microwave, Range, Refrigerator, Wall Oven, Washer
Exterior
Parking Features Attached Garage
Garage Spaces 3.0
Roof Type Asphalt
Building
Lot Description Irregular Lot
Story Two
Foundation 2441
Sewer City Sewer/Connected
Water City Water/Connected
Level or Stories Two
Structure Type Brick/Stone, Engineered Wood
New Construction false
Schools
School District Ortonville Area
Read Less
Want to know what your home might be worth? Contact us for a FREE valuation!

Our team is ready to help you sell your home for the highest possible price ASAP






