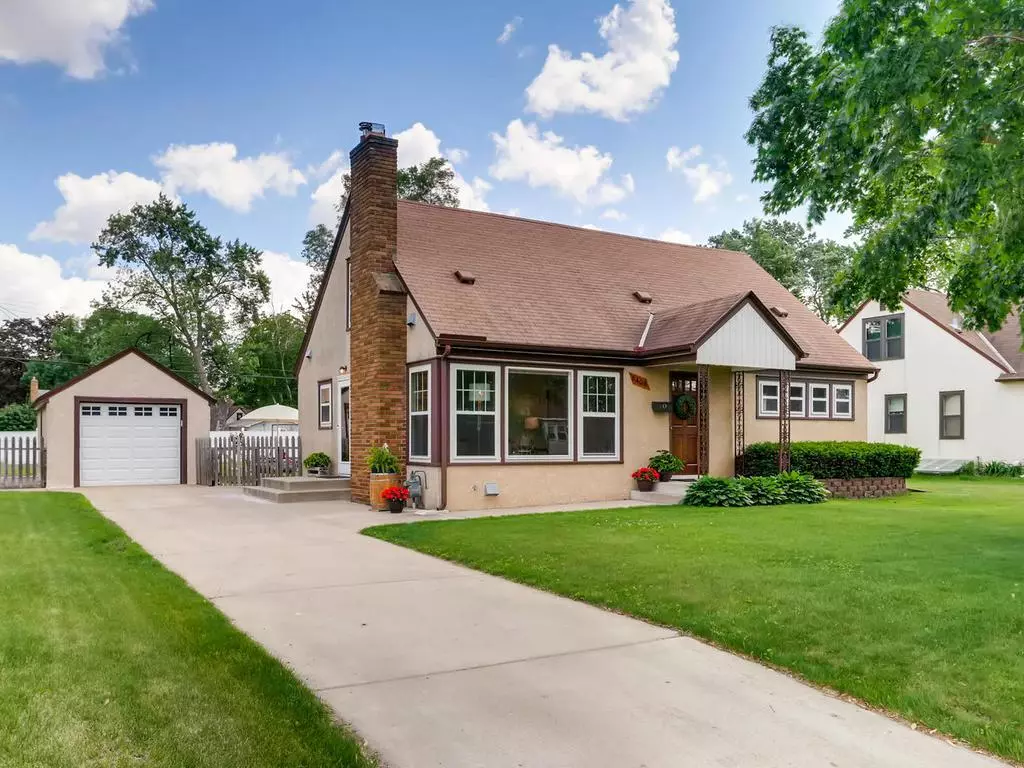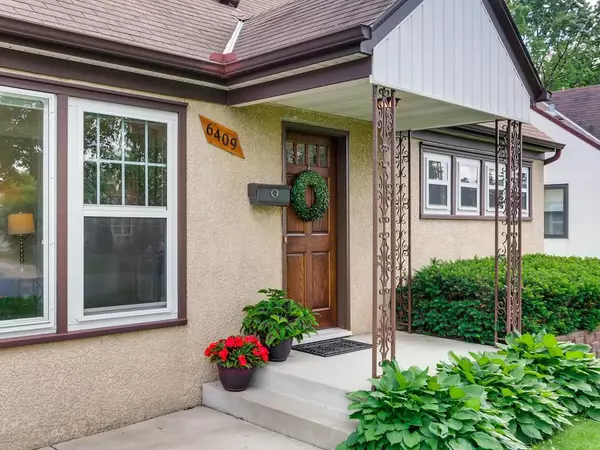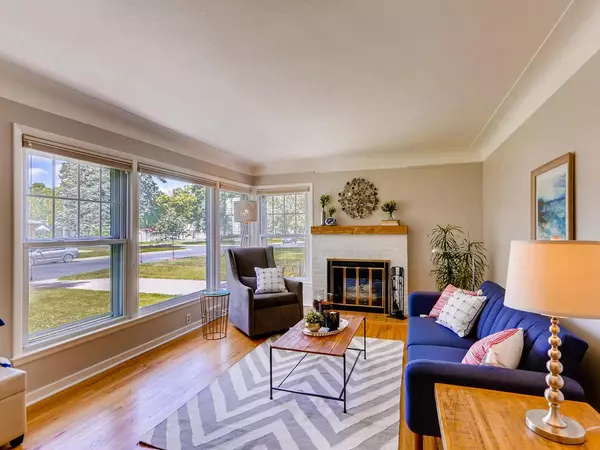$299,900
$299,900
For more information regarding the value of a property, please contact us for a free consultation.
6409 1st AVE S Richfield, MN 55423
3 Beds
2 Baths
2,074 SqFt
Key Details
Sold Price $299,900
Property Type Single Family Home
Sub Type Single Family Residence
Listing Status Sold
Purchase Type For Sale
Square Footage 2,074 sqft
Price per Sqft $144
Subdivision Towns Edge Village Of Richfiel
MLS Listing ID 5247895
Sold Date 07/25/19
Bedrooms 3
Full Baths 1
Three Quarter Bath 1
Year Built 1948
Annual Tax Amount $3,454
Tax Year 2019
Contingent None
Lot Size 10,454 Sqft
Acres 0.24
Lot Dimensions 75x136
Property Description
Charming, updated home in an unbeatable location! Many updates including refinished white kitchen cabinets, backsplash & stainless appliances. New carpet & fresh paint throughout plus new light fixtures & door knobs. The living room has a large picture window with custom Hunter Douglas blinds, fireplace with new red cedar mantel & beautiful hardwood floors. The upstairs bedroom is light and bright with lots of windows & a walk-in closet. Fully finished basement with a large family room, hobby room/office, workshop, laundry & lots of storage space. The backyard is a wonderful retreat: fully fenced with newer deck & pergola, beautiful perennial garden with trellis, raised Cedar garden bed, and in-ground sprinkler. Nice concrete driveway & detached garage with built-in shelving, new garage door & opener. Terrific location close to parks, city pool, Mall of America, airport & more. Don’t miss this one!
Location
State MN
County Hennepin
Zoning Residential-Single Family
Rooms
Basement Block, Daylight/Lookout Windows, Finished, Full
Dining Room Informal Dining Room, Kitchen/Dining Room
Interior
Heating Baseboard, Forced Air
Cooling Central Air, Window Unit(s)
Fireplaces Number 1
Fireplaces Type Living Room, Wood Burning
Fireplace Yes
Appliance Dryer, Microwave, Range, Refrigerator, Washer
Exterior
Parking Features Detached, Concrete, Garage Door Opener
Garage Spaces 1.0
Fence Chain Link, Full, Other, Wood
Pool None
Roof Type Asphalt
Building
Lot Description Public Transit (w/in 6 blks), Tree Coverage - Light
Story One and One Half
Foundation 936
Sewer City Sewer/Connected
Water City Water/Connected
Level or Stories One and One Half
Structure Type Stucco
New Construction false
Schools
School District Richfield
Read Less
Want to know what your home might be worth? Contact us for a FREE valuation!

Our team is ready to help you sell your home for the highest possible price ASAP






